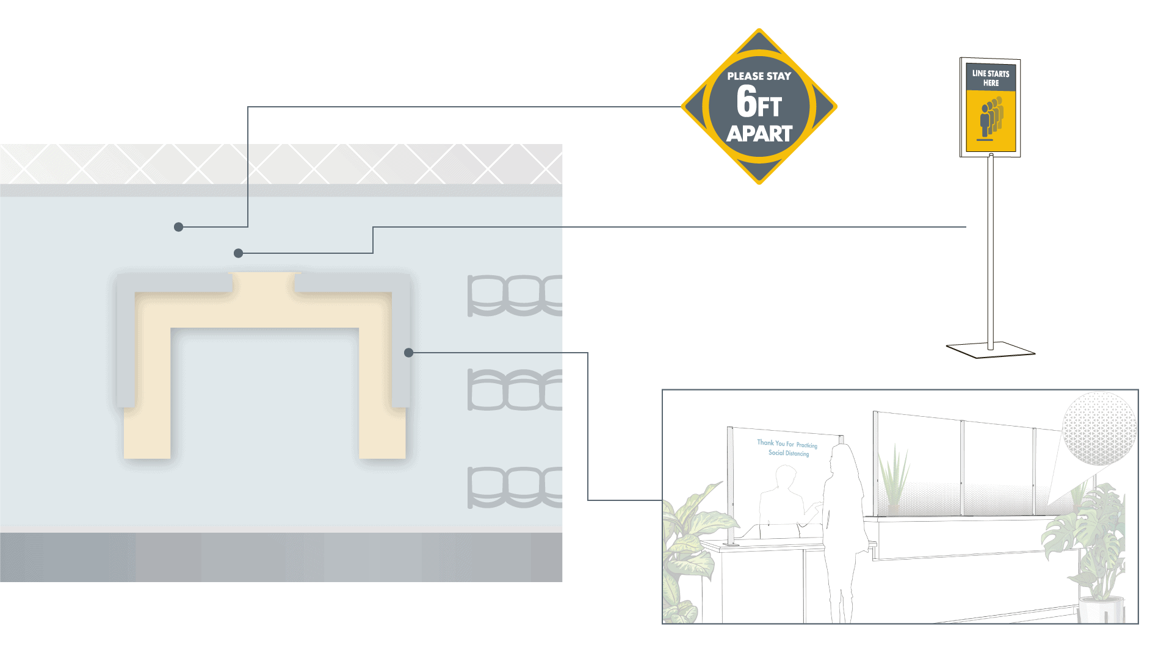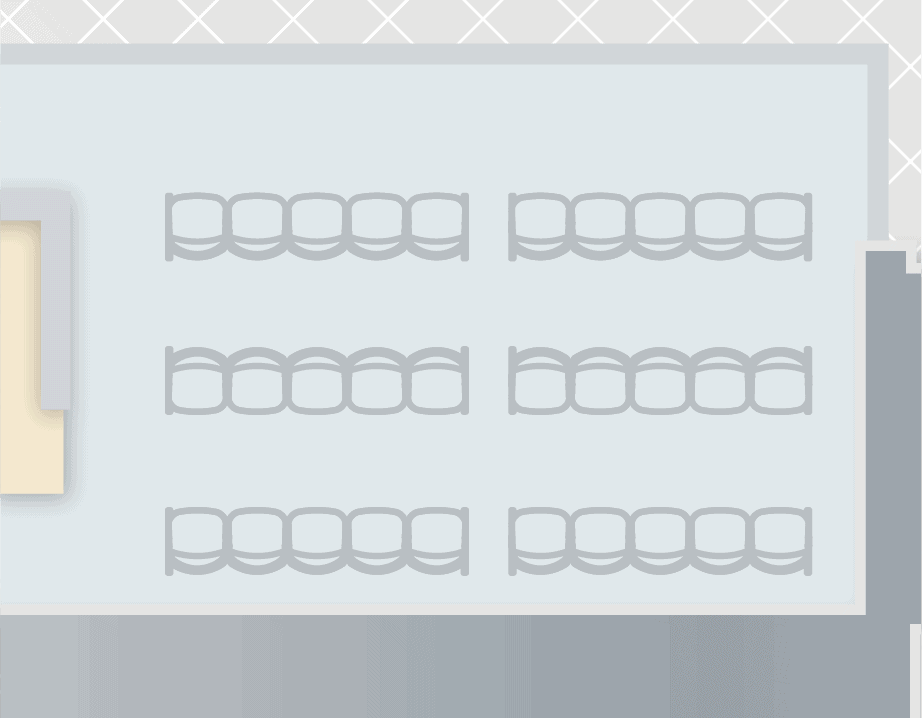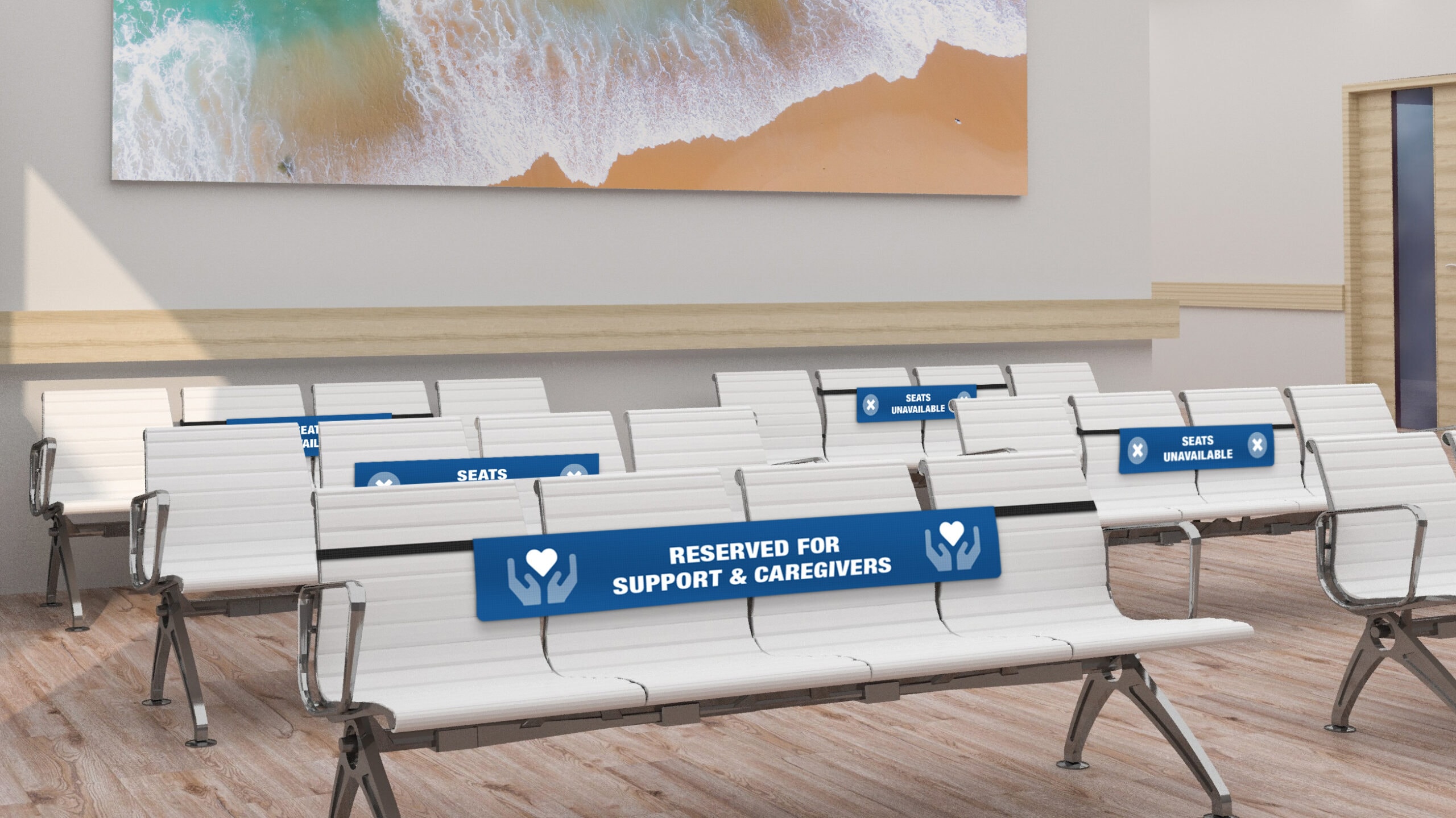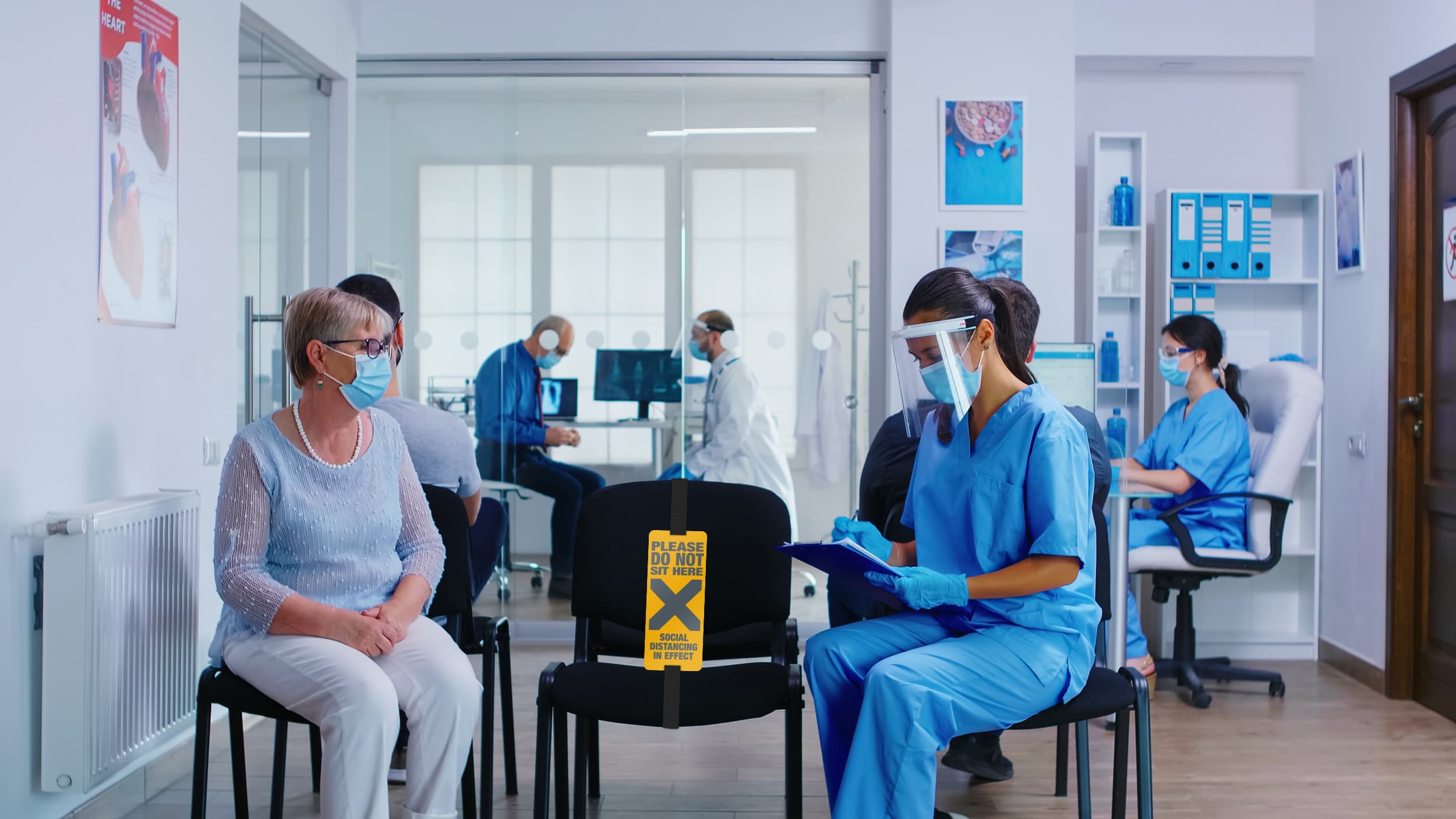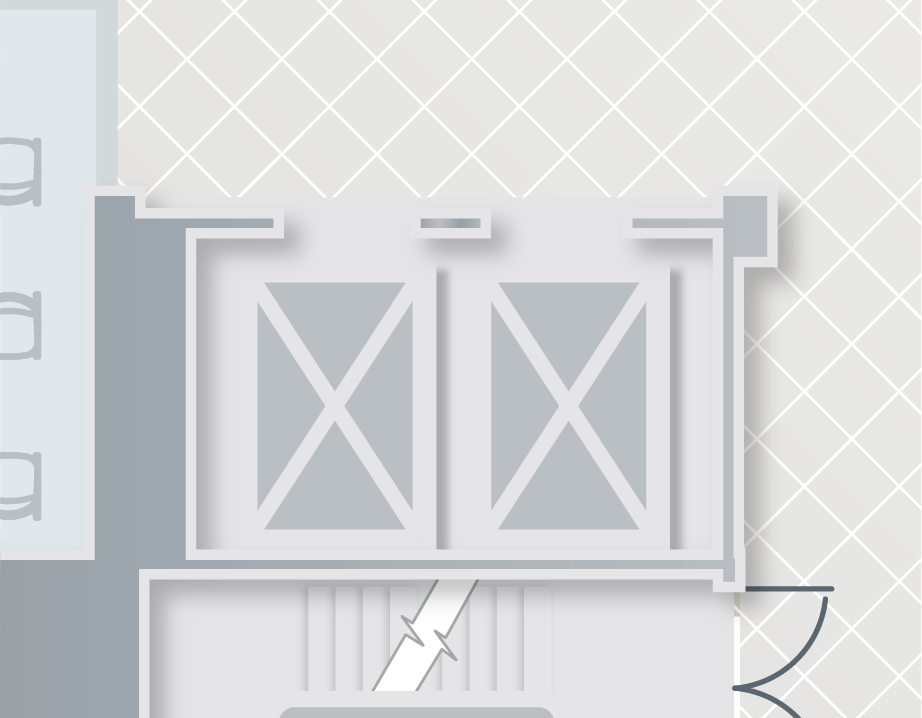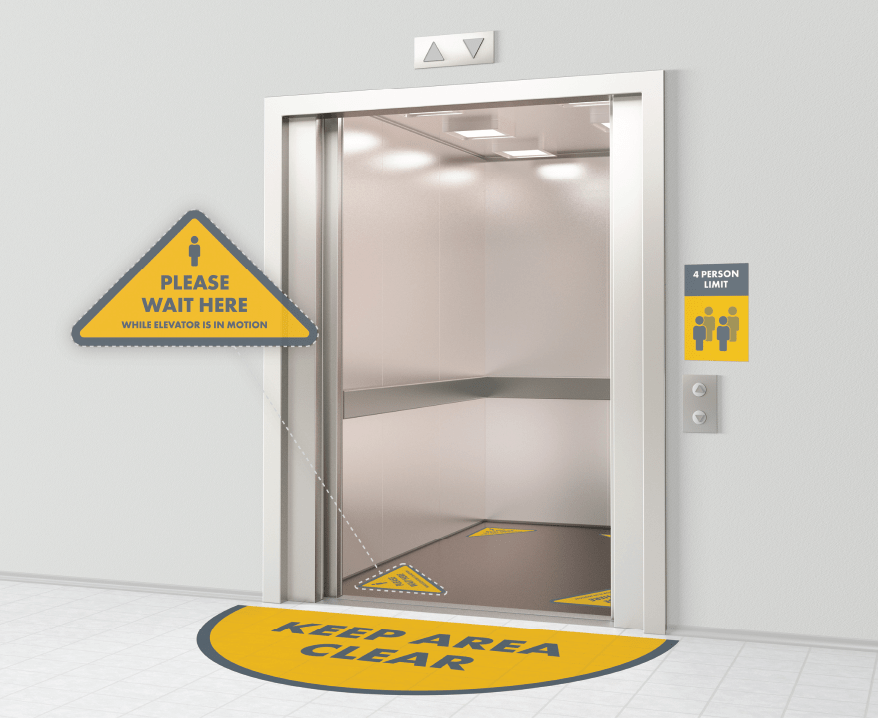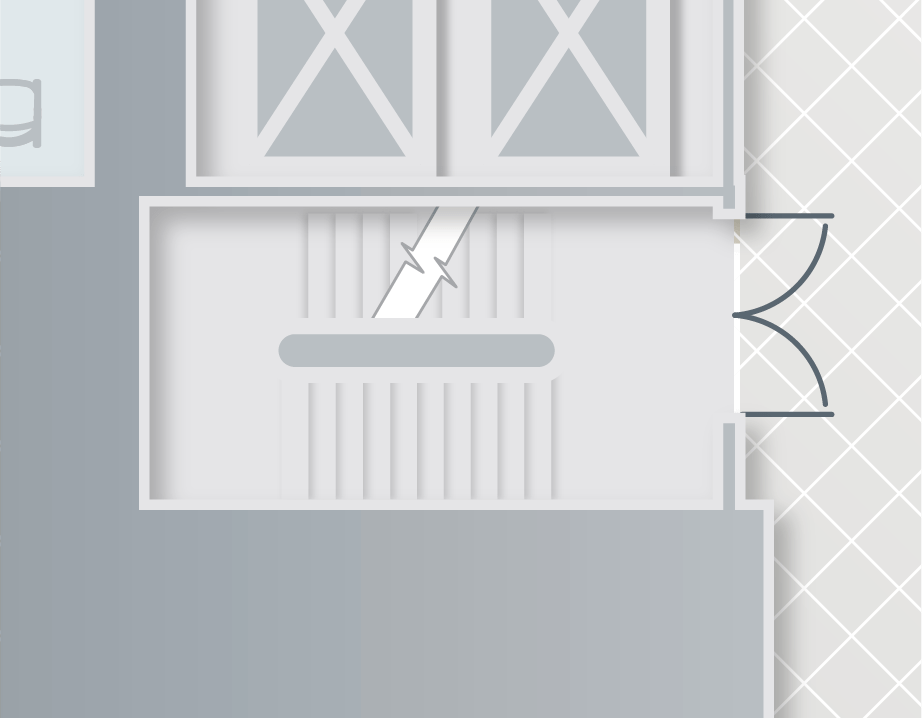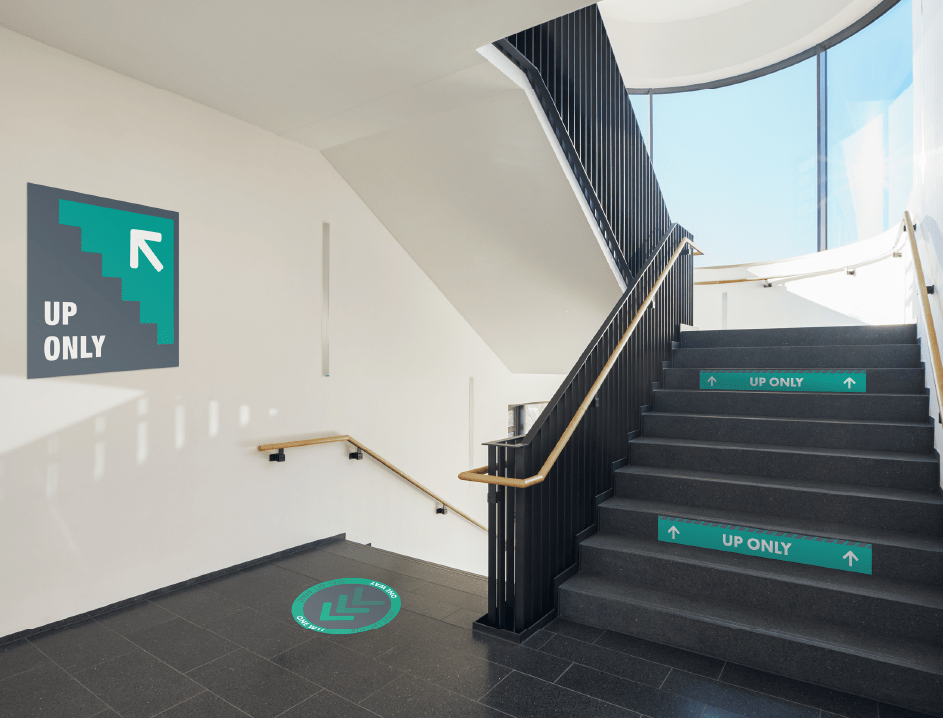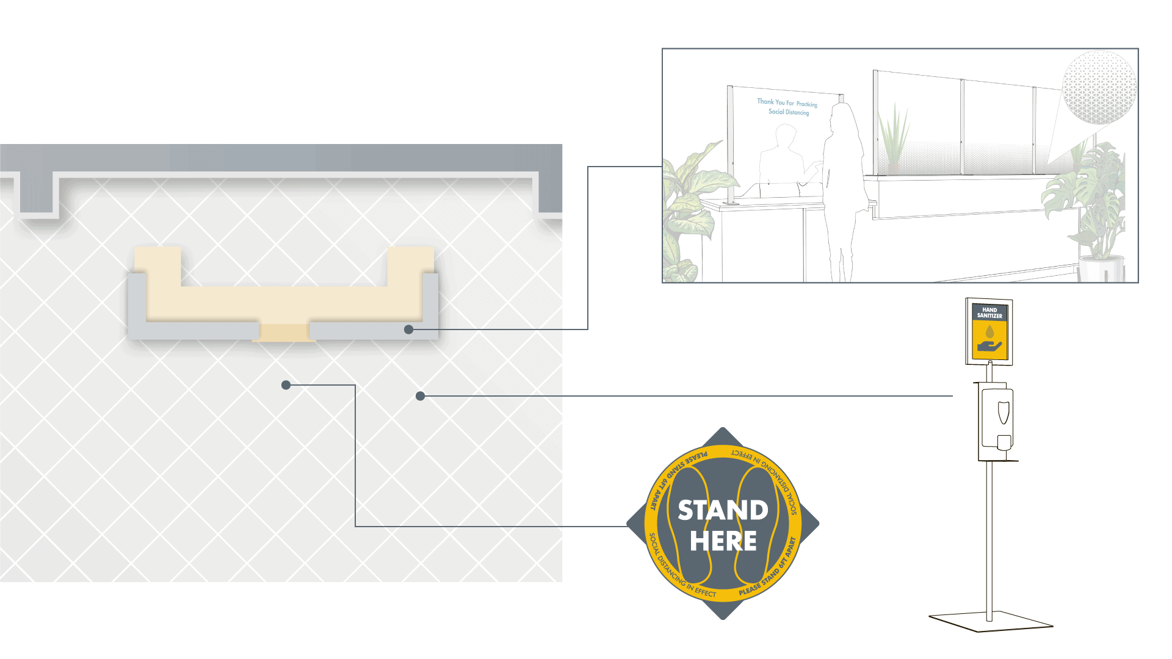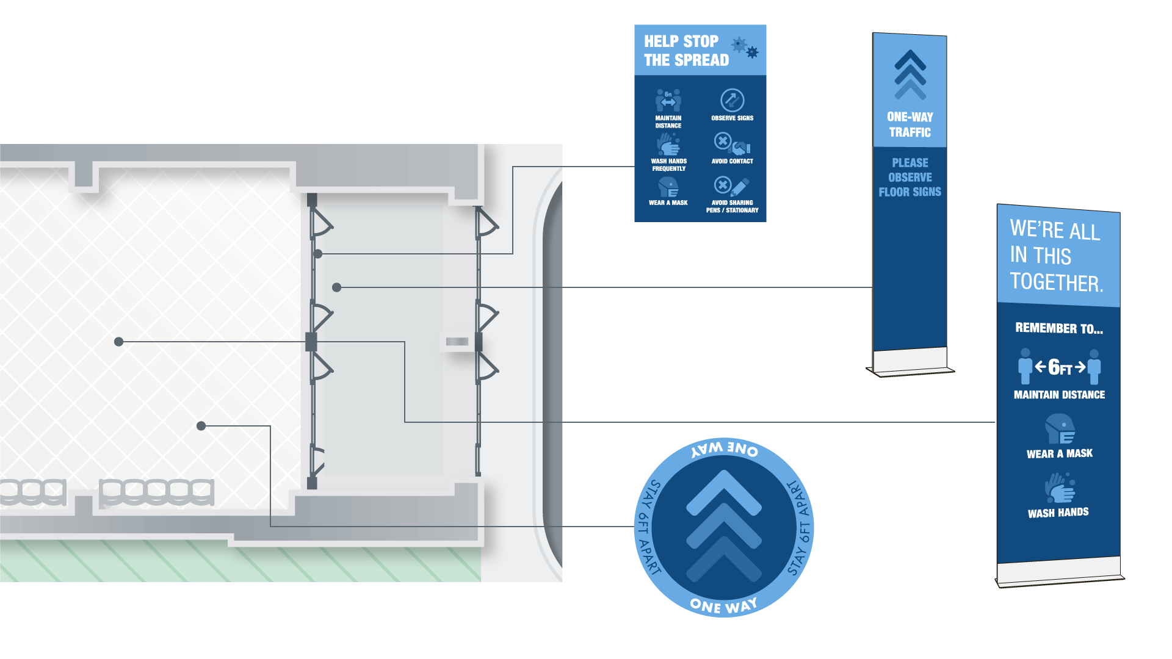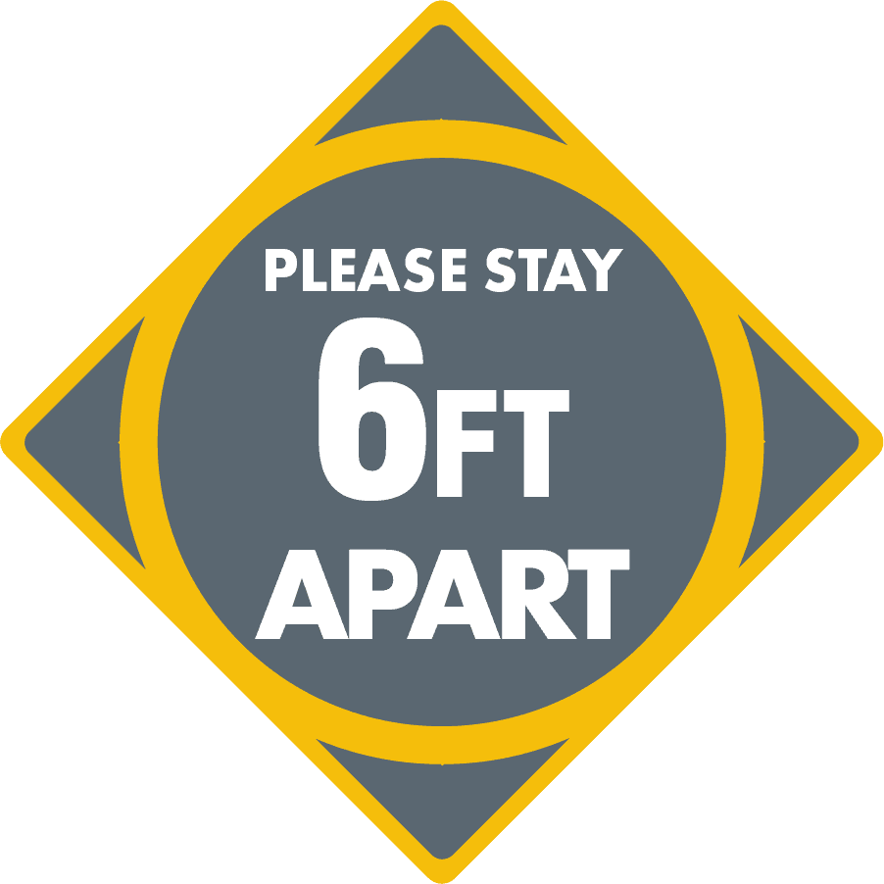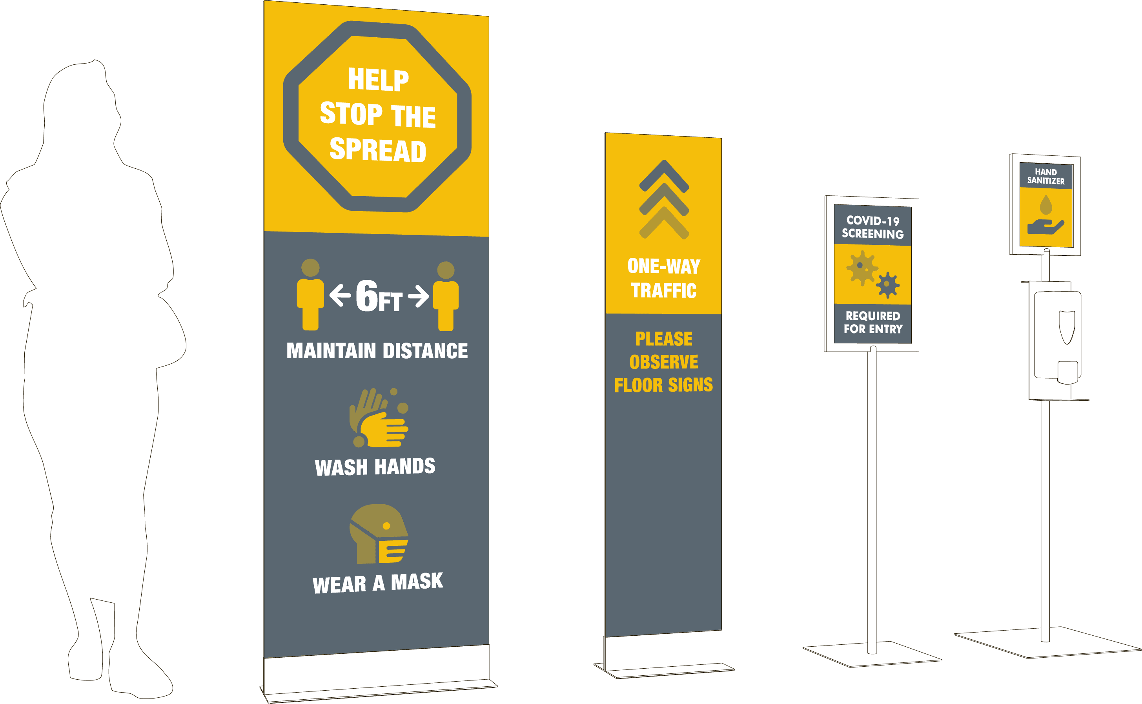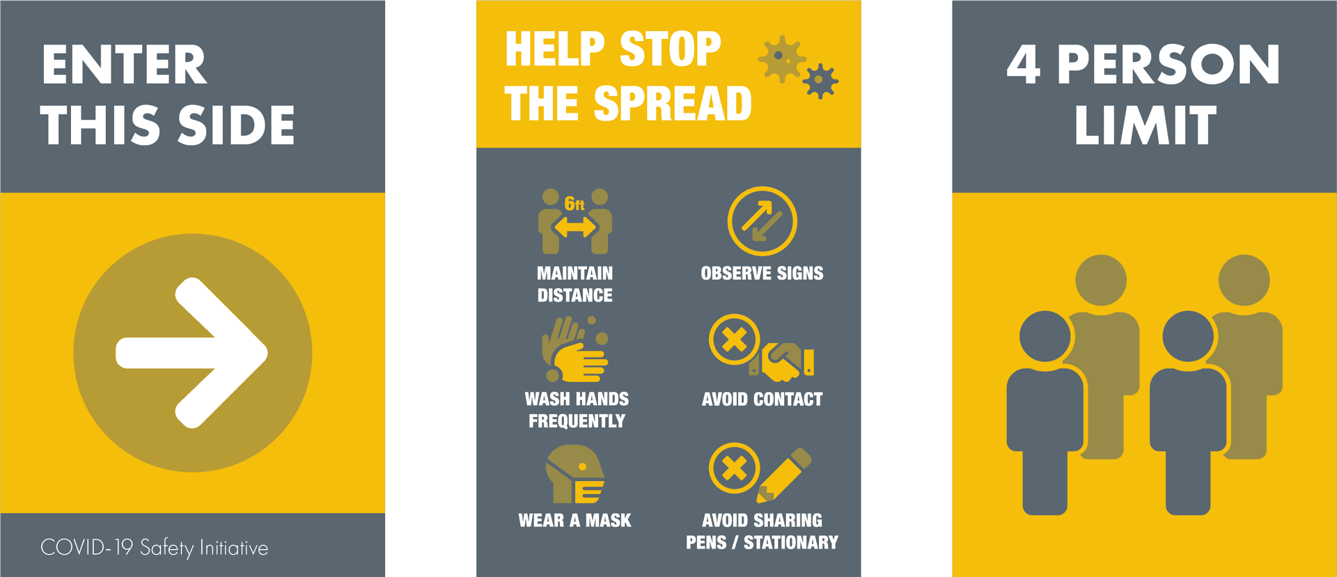The Big Picture
COVID-19 Response Planning in Healthcare Environments
Planning your COVID-19 Response Signage and Graphics is no small task.
Use these example floor plans to generate ideas.
Prefer direct assistance?
Book a Consult
Request Proposal
Product Categories
View examples from these categories to help you get started.
Floor DecalsSocial distancing decals help reinforce the CDC recommendation to stand at least 6 feet apart in public spaces.
Freestanding SignageHighly visible freestanding signage solutions to display temporary notices and information.
Countertop ShieldsCountertop shields provide a protective barrier between staff and visitors at reception desks and check-in areas without reducing visibility.
Wall NoticesA library of notices with a friendly and consistent design system. For placement on walls, doors and stanchions.
Seating NoticesSeating notices with adjustable straps to prevent damage to fabric and upholstery.
We're here to help.
If you're ready to take back your halls and walls, start by booking a consultation with us or by filling out a short form to request a proposal.

