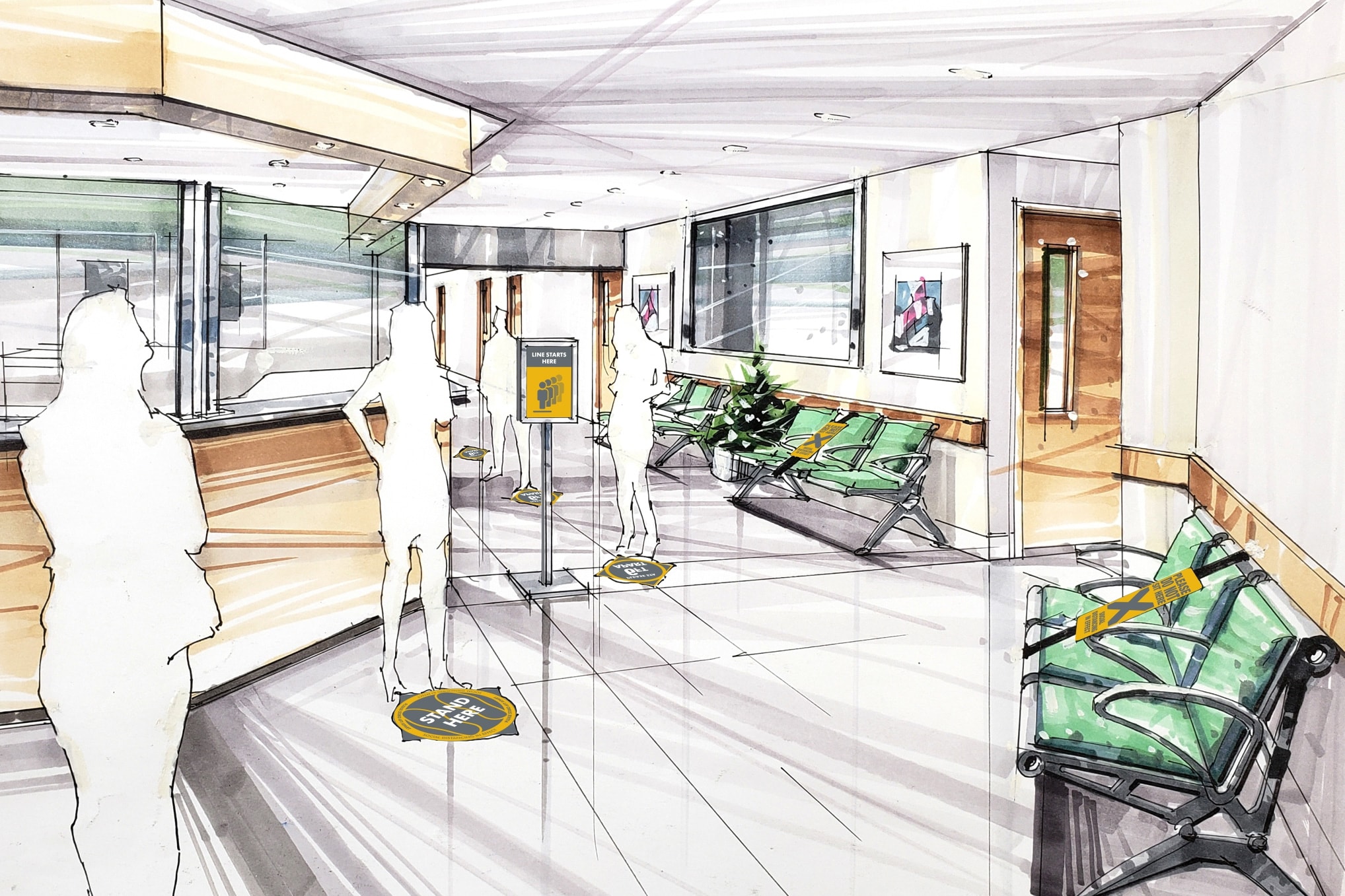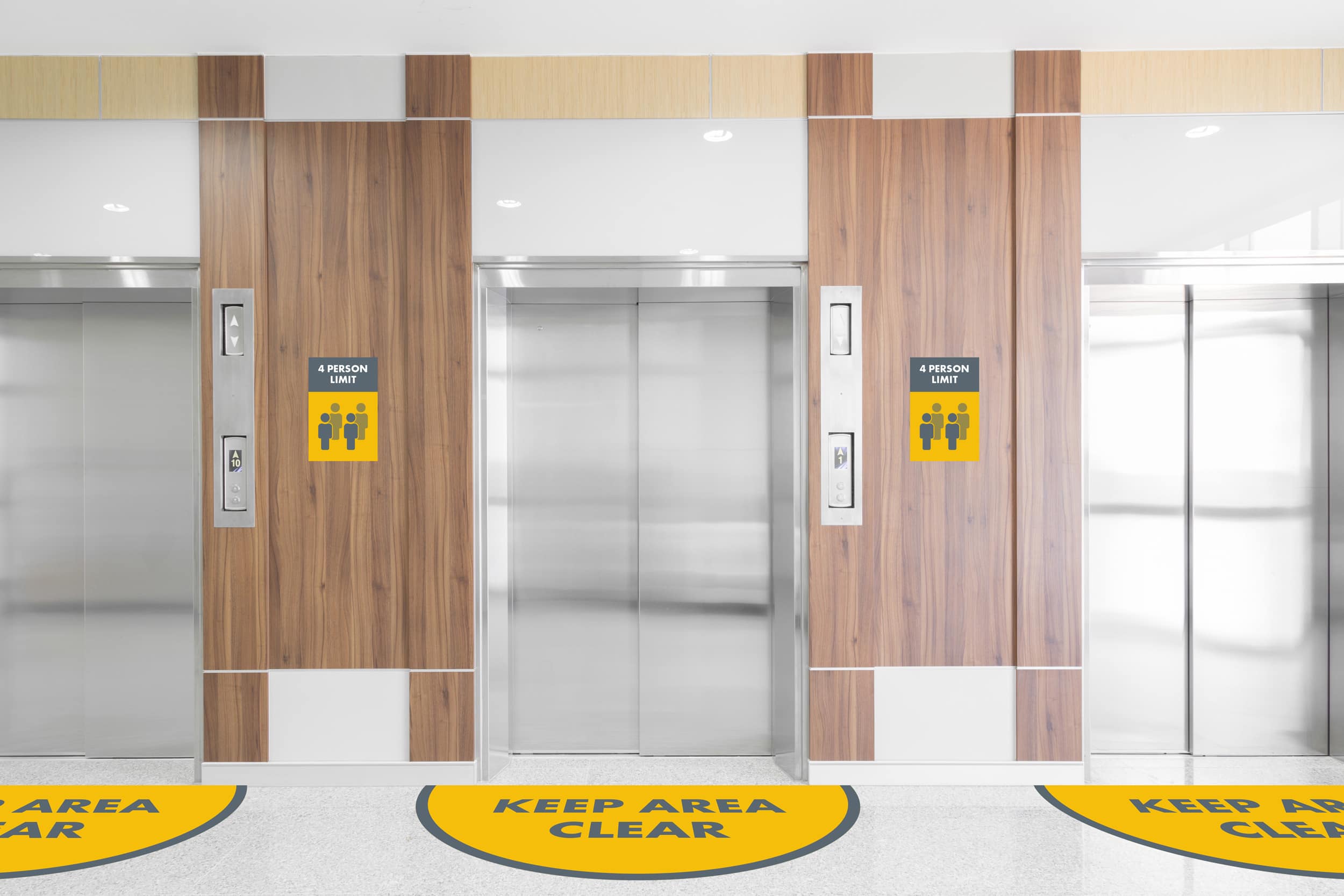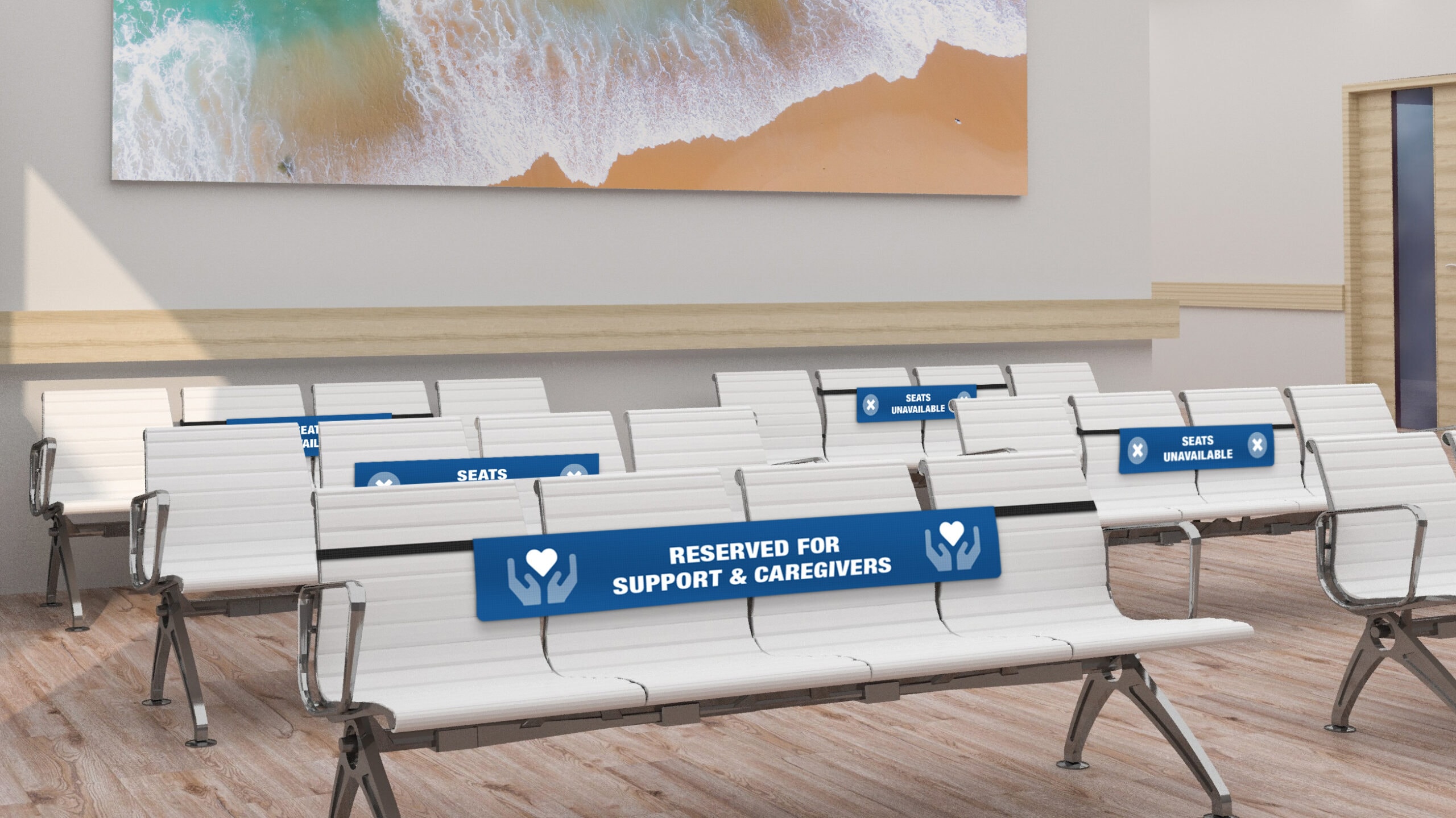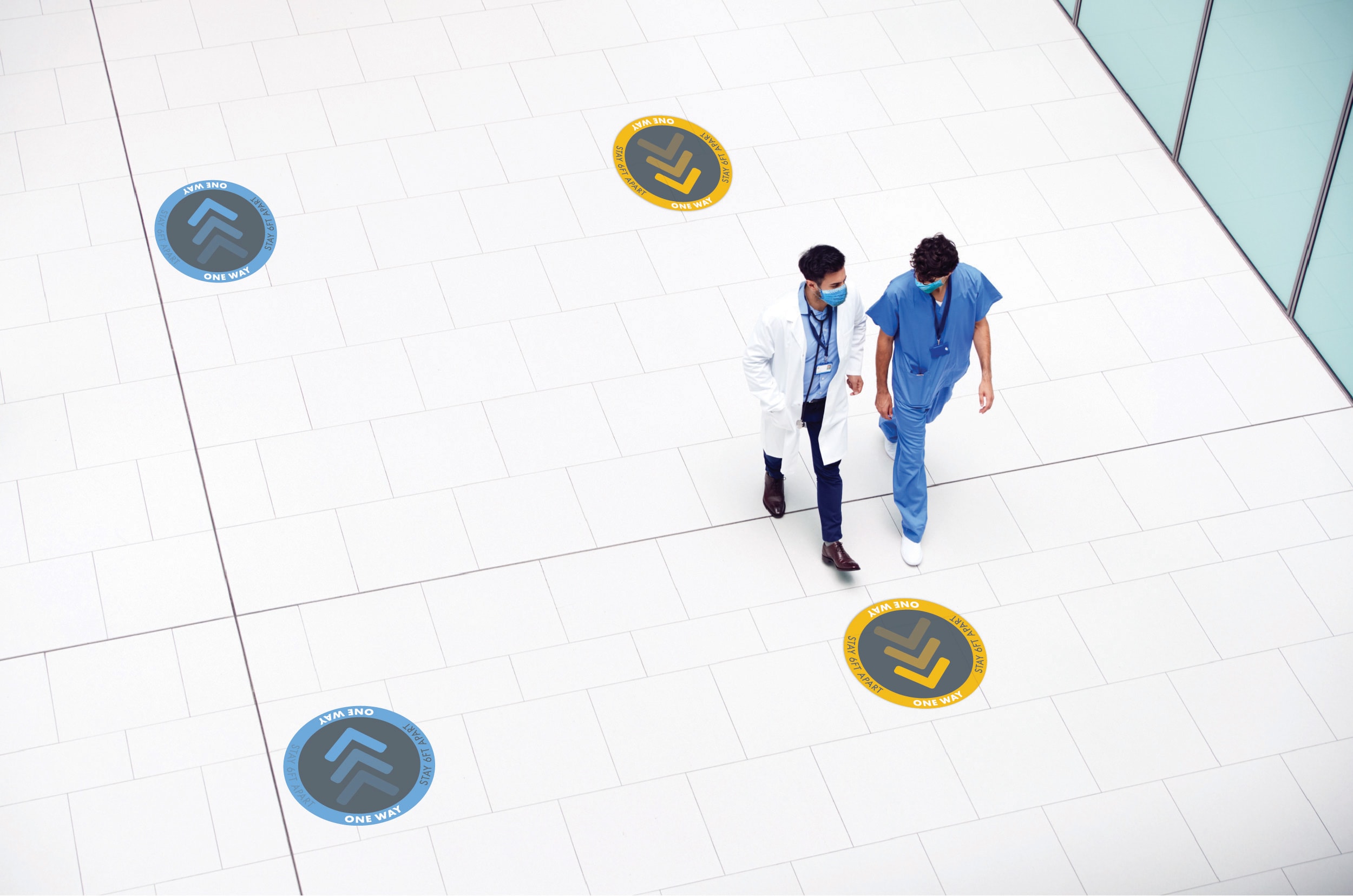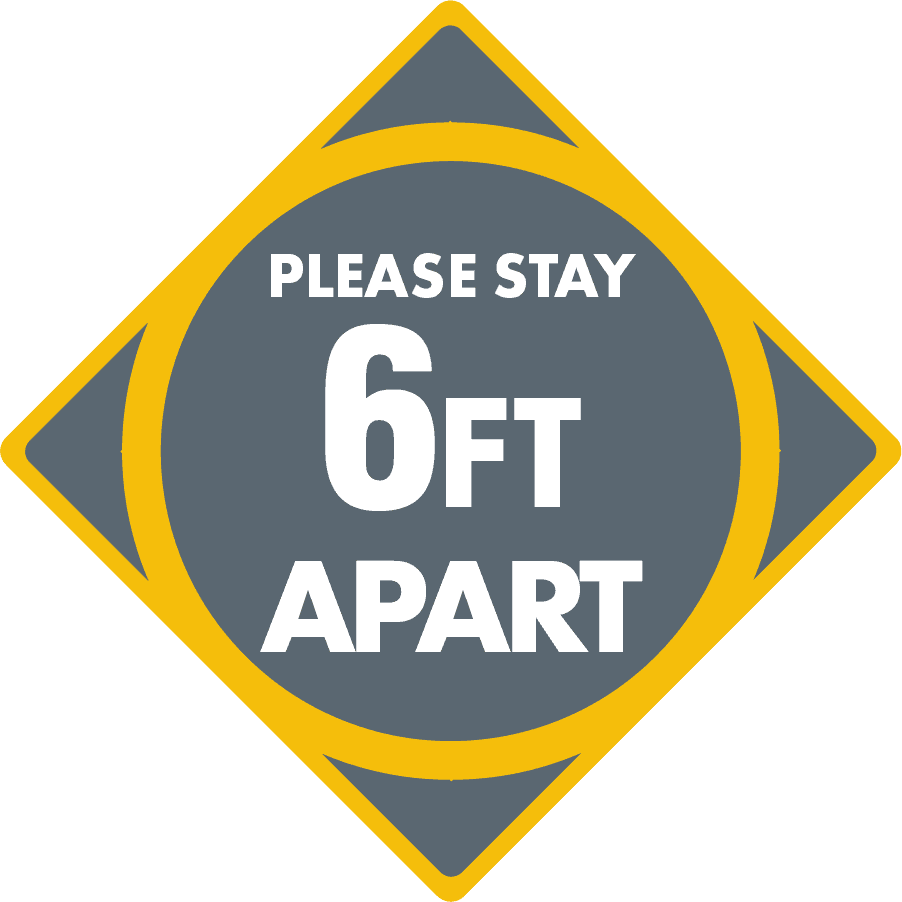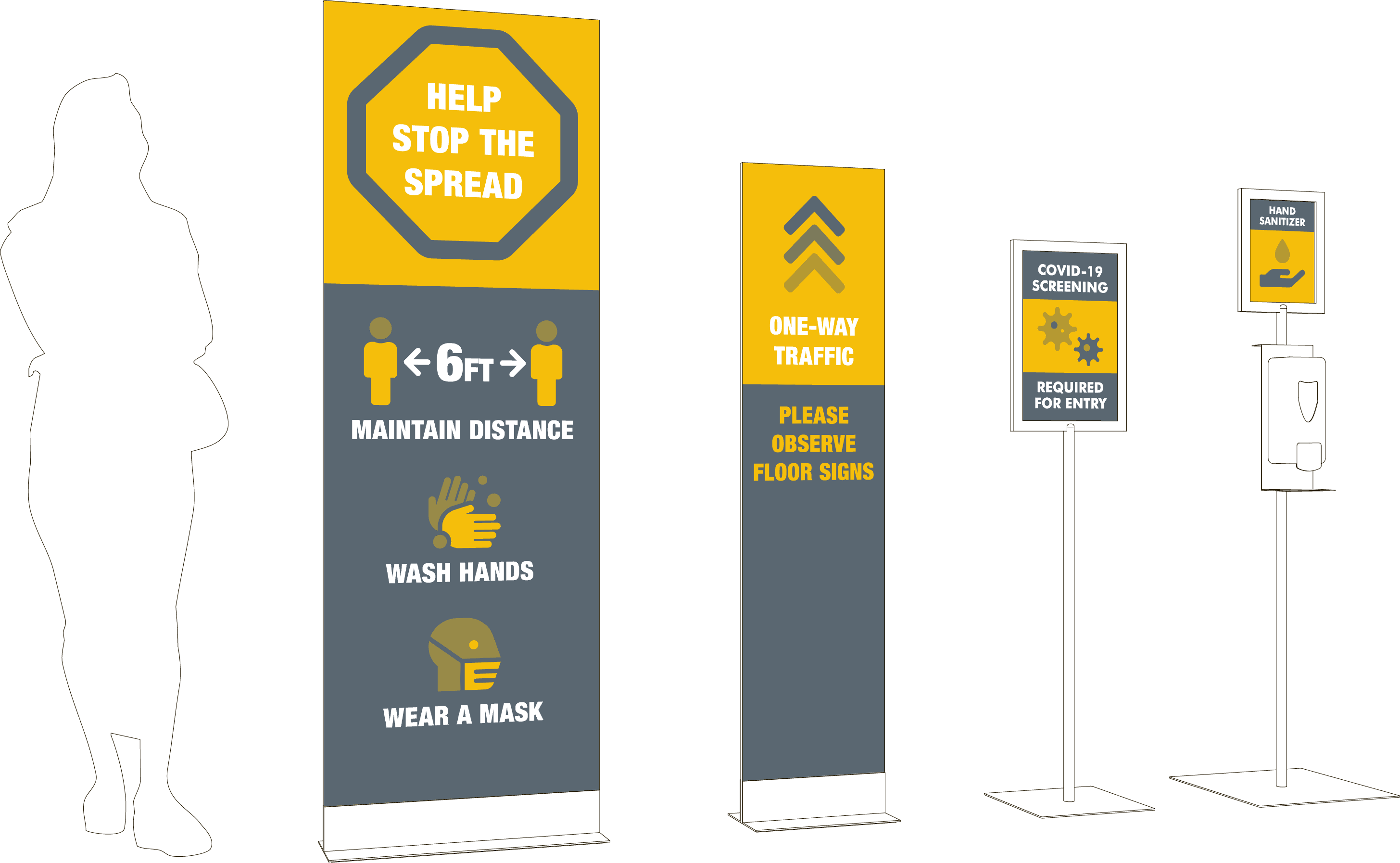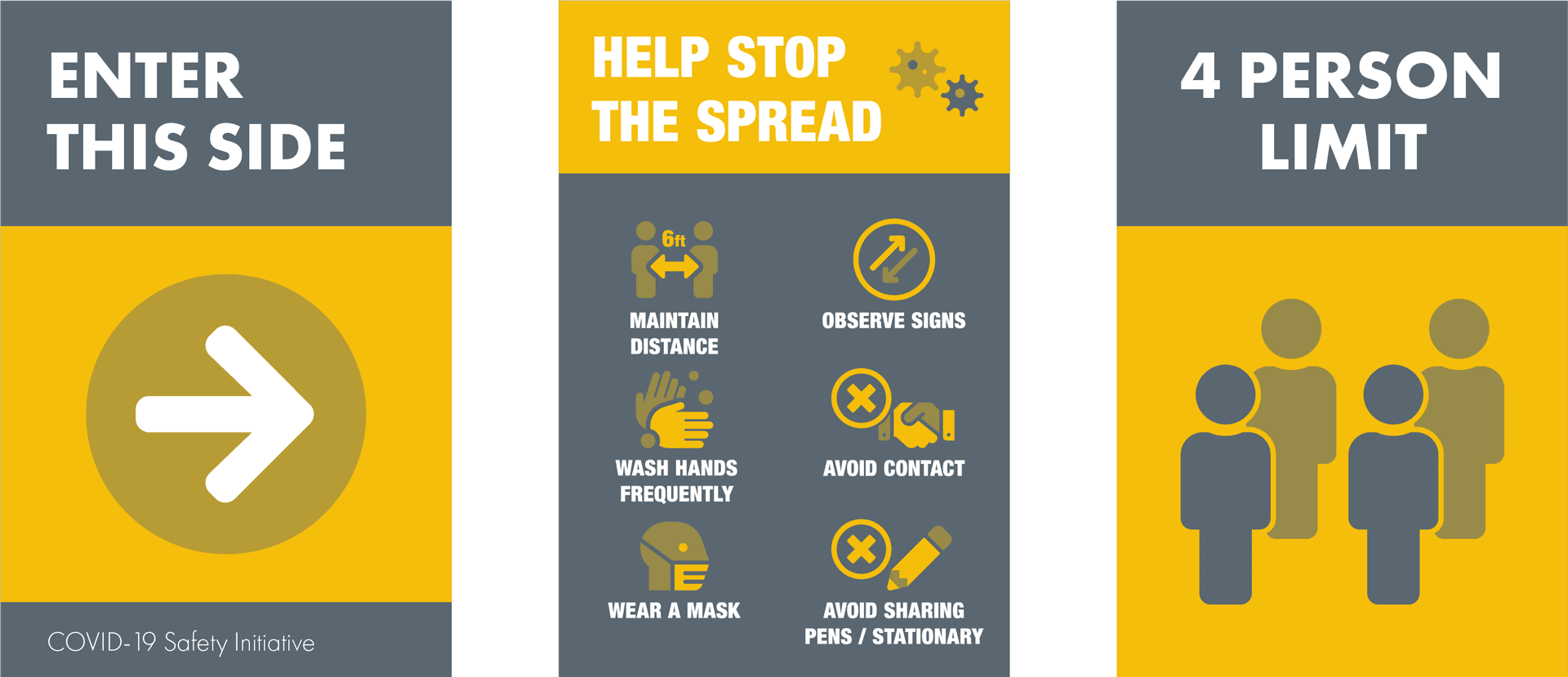Inform. Direct. Protect.
Social Distancing Signage & Wayfinding Solutions
Reinforce social distancing protocols in your healthcare environment while maintaining consistent design standards and improving wayfinding.
As a national signage and wayfinding provider, Creative will help you avoid the clutter and confusion that many healthcare facilities are experiencing with the influx of COVID-19 response graphics and amenities.
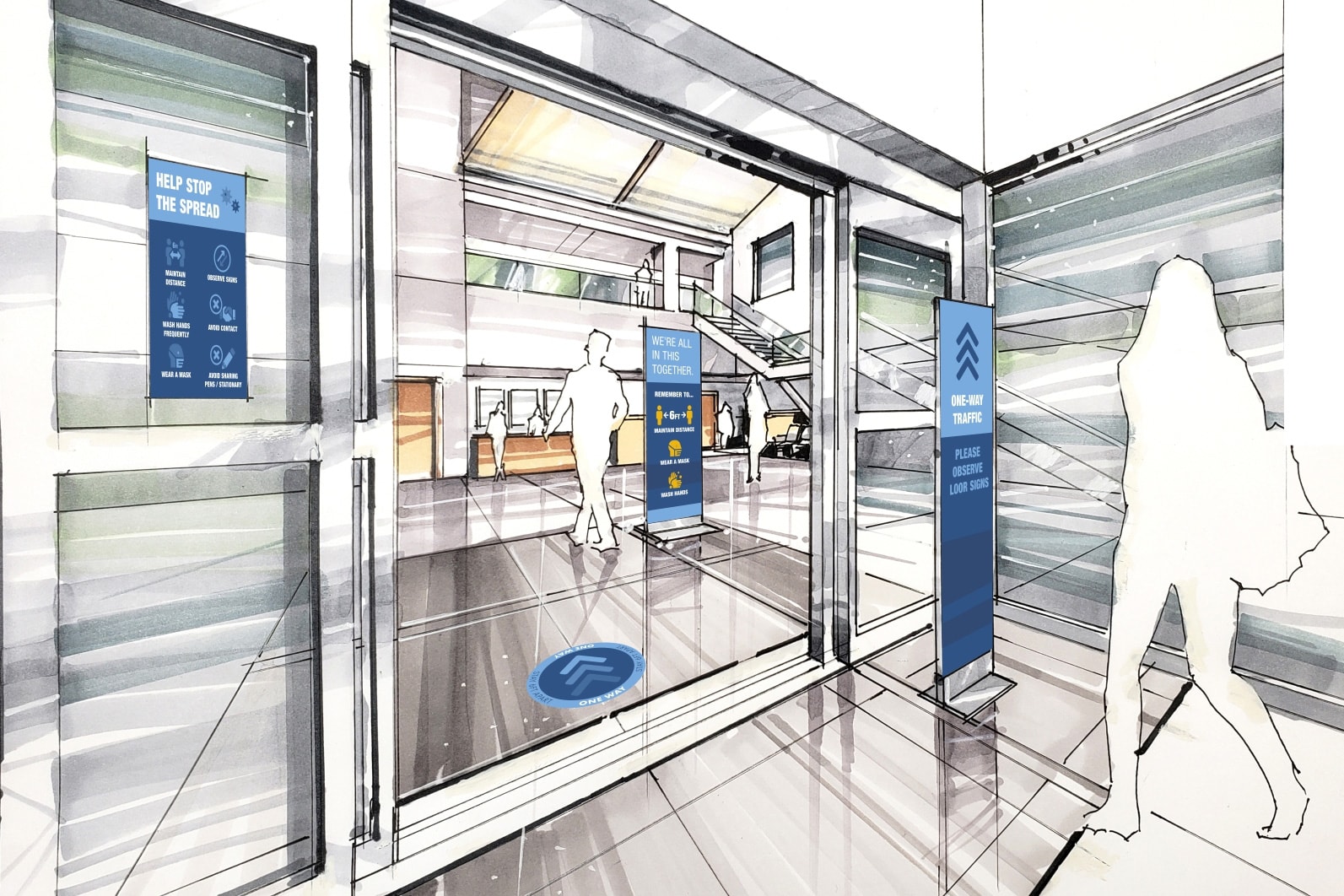
How to Think about Your Response Plan
It's obvious that social distancing and COVID precautions have had a massive impact in healthcare facilities, adding clutter and confusion to an already overwhelming environment.
To get you started back on the right path, here are some helpful ways to think about your response plan to help improve wayfinding and patient experience.
Break down COVID response into 3 categories
Inform
Signs and graphics that contain detailed information and instructions such as pre-entry requirements and symptoms of infection.
Direct
Signs and graphics that guide visitors along their way and regulate traffic flows such as arrows and "No Entry".
Protect
Non-signage items that help prevent the spread such as PPE stations, shields and barriers.
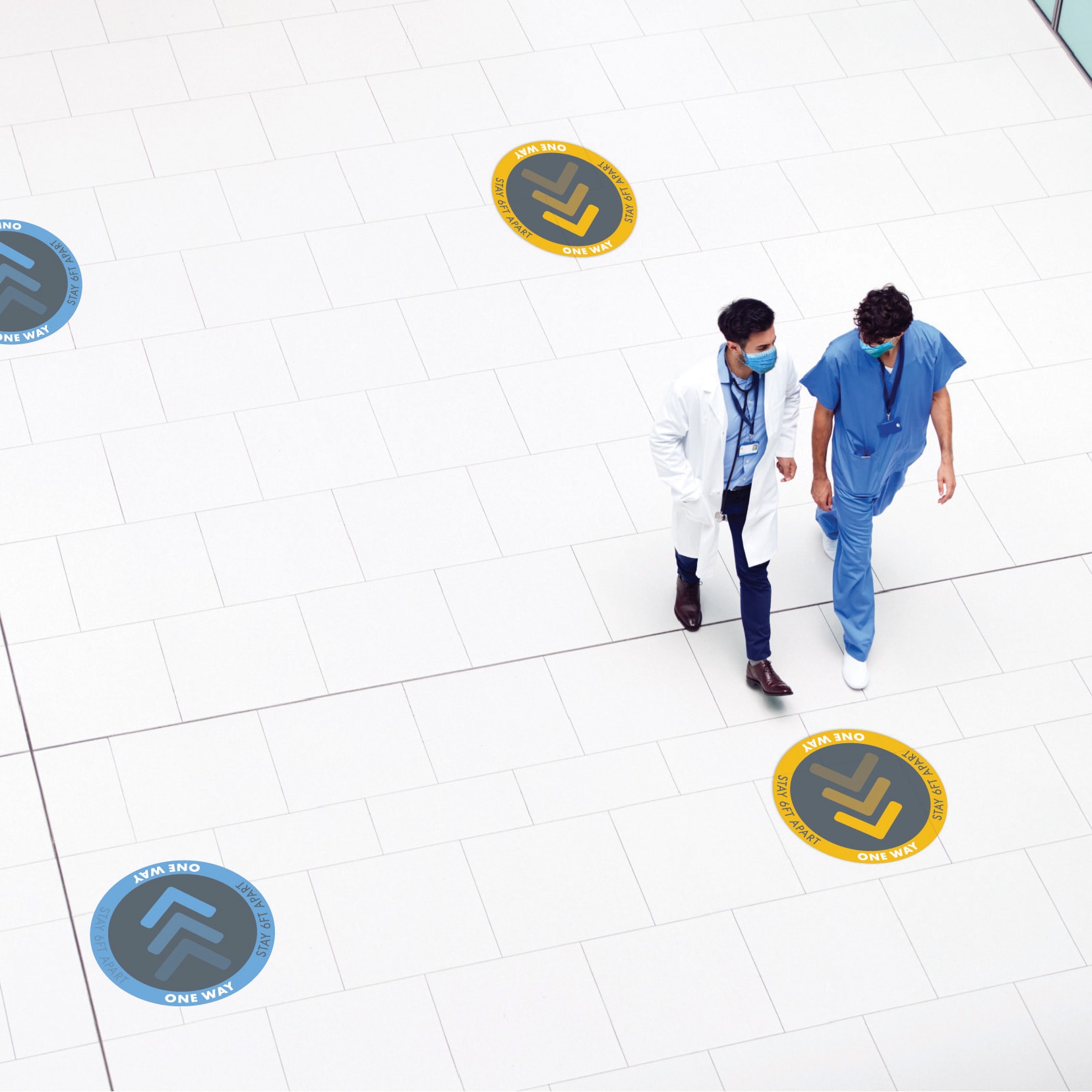
Fast vs slow information
Placement is key. Avoid posting slow information in fast locations and vice versa.
Fast Information
Fast information influences pedestrian movement and behavior and controls access. Placement includes entrances, pathways and other high-traffic areas.
Slow Information
Slow information is used to display rules, requirements and guidelines. Placement includes waiting and communal areas where movement is limited.
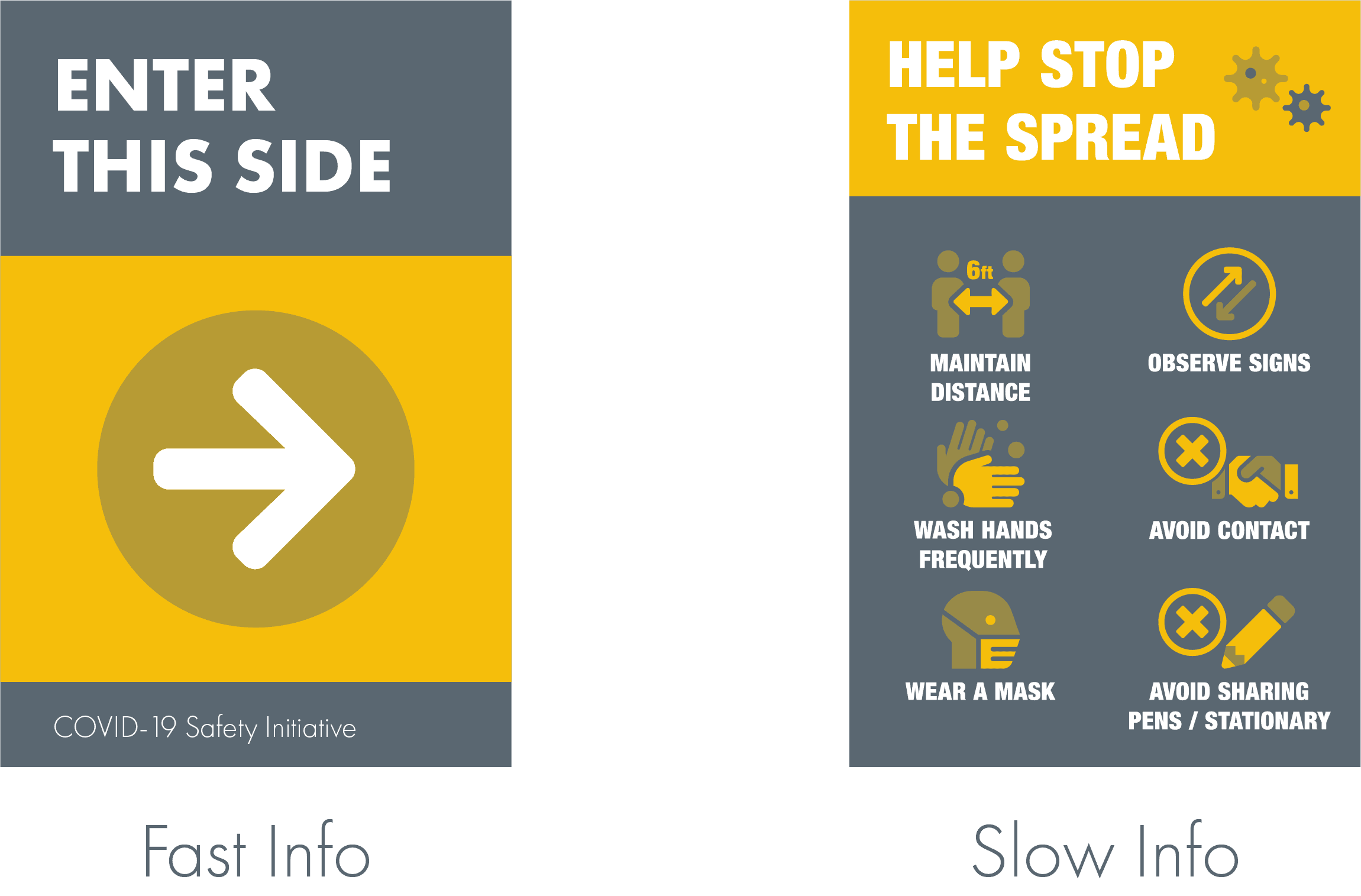
focus areas
Some examples of the most important areas of your facility to address.
View model floor plan.
Entryways are crucial as they create bottlenecks where visitors may come in close contact with one another. Entering a lobby can also be one of the more overwhelming parts of a visitor's journey.

Product Categories
View examples from these categories to help you get started.
We're here to help.
If you're ready to take back your halls and walls, start by booking a consultation with us or by filling out a short form to request a proposal.

