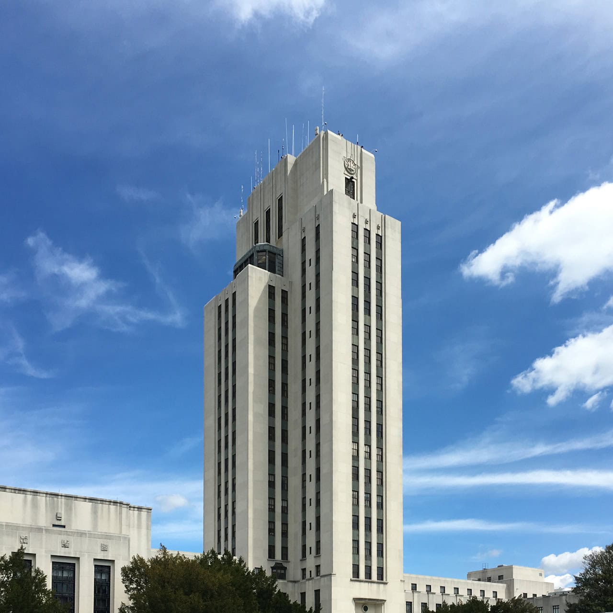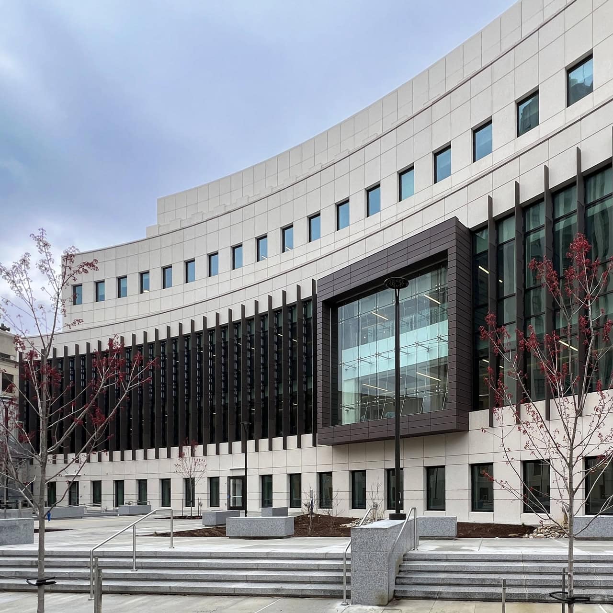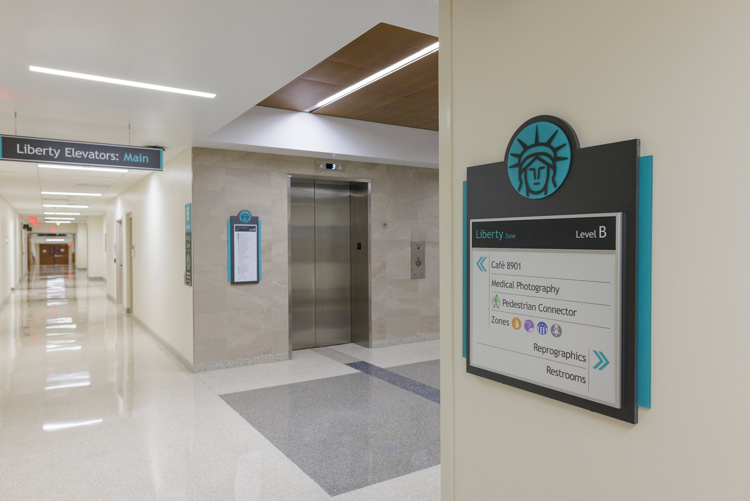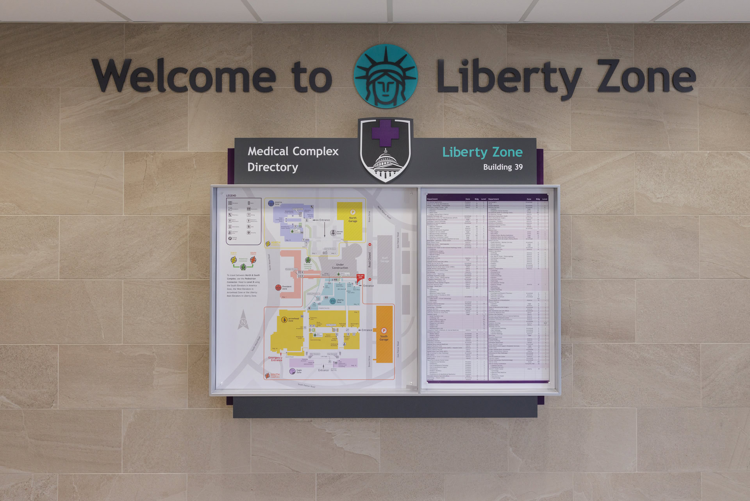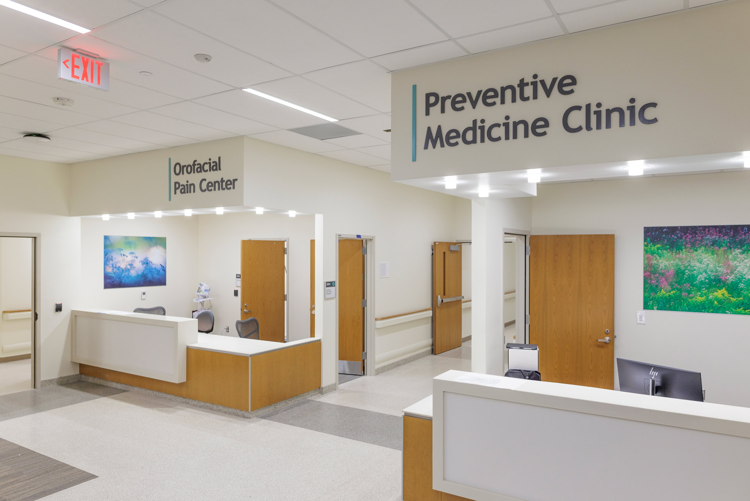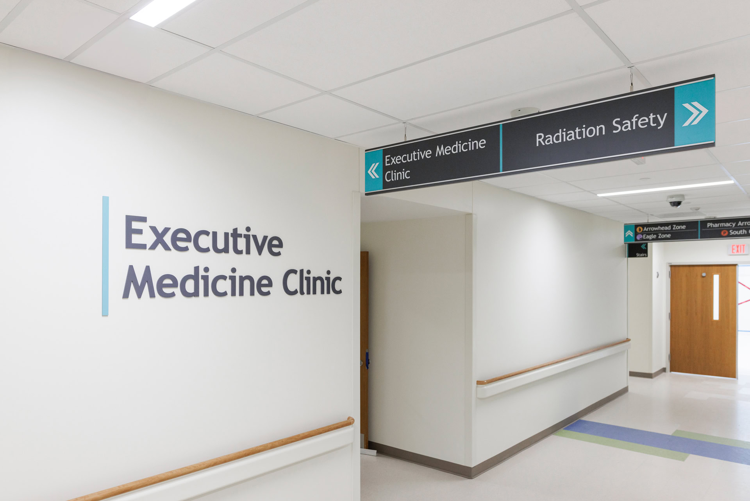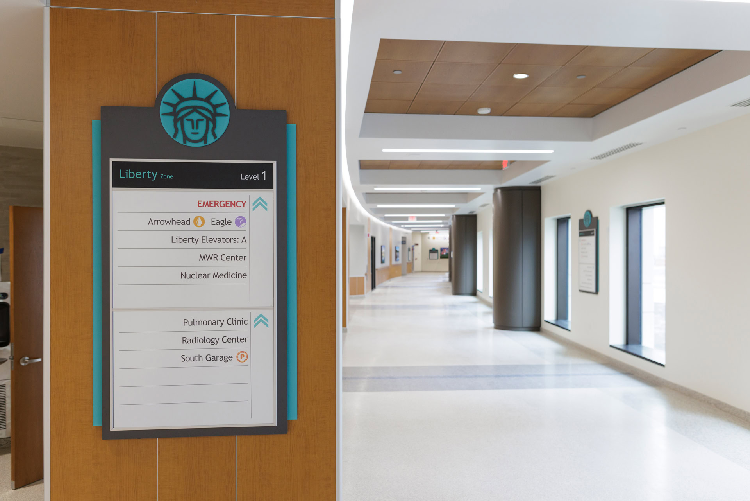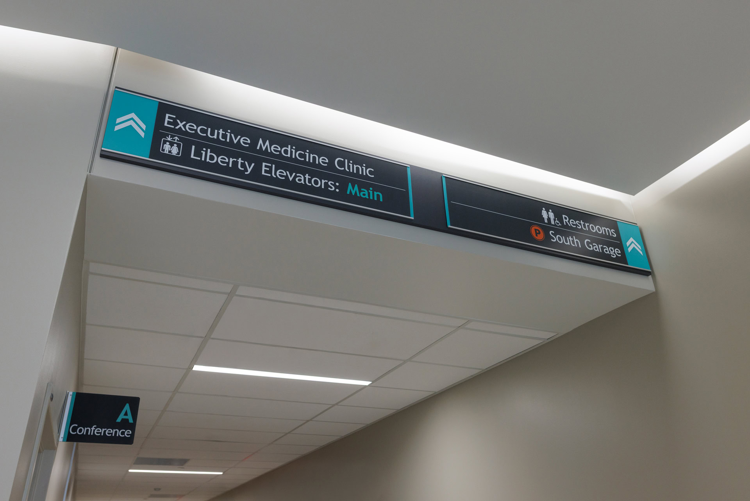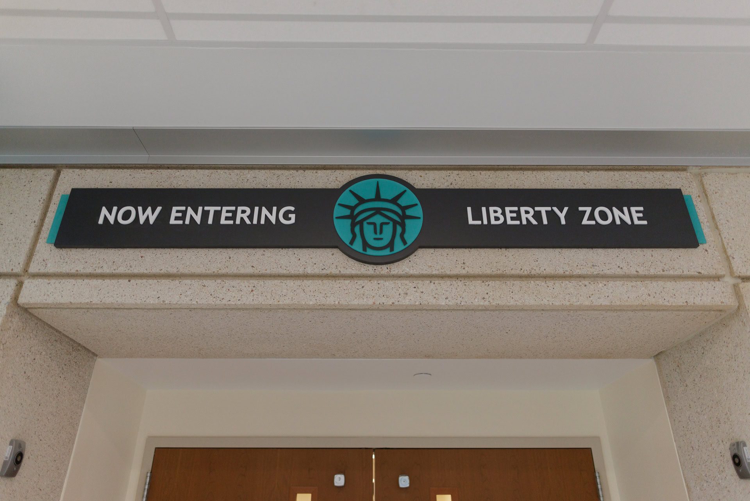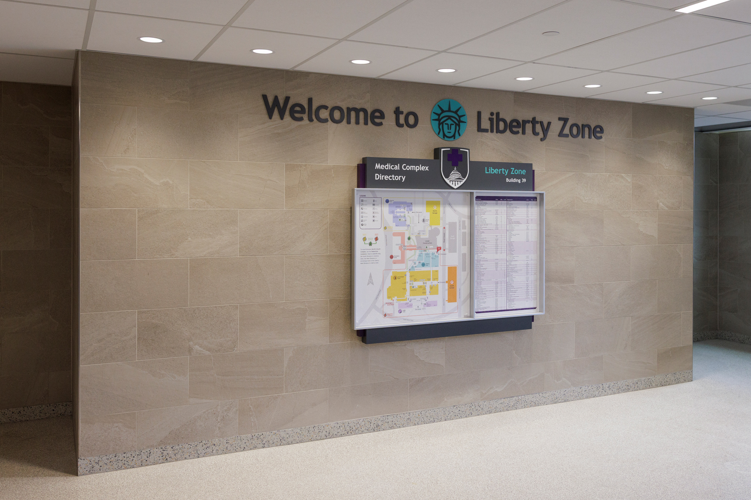
Walter Reed National Military Medical Center
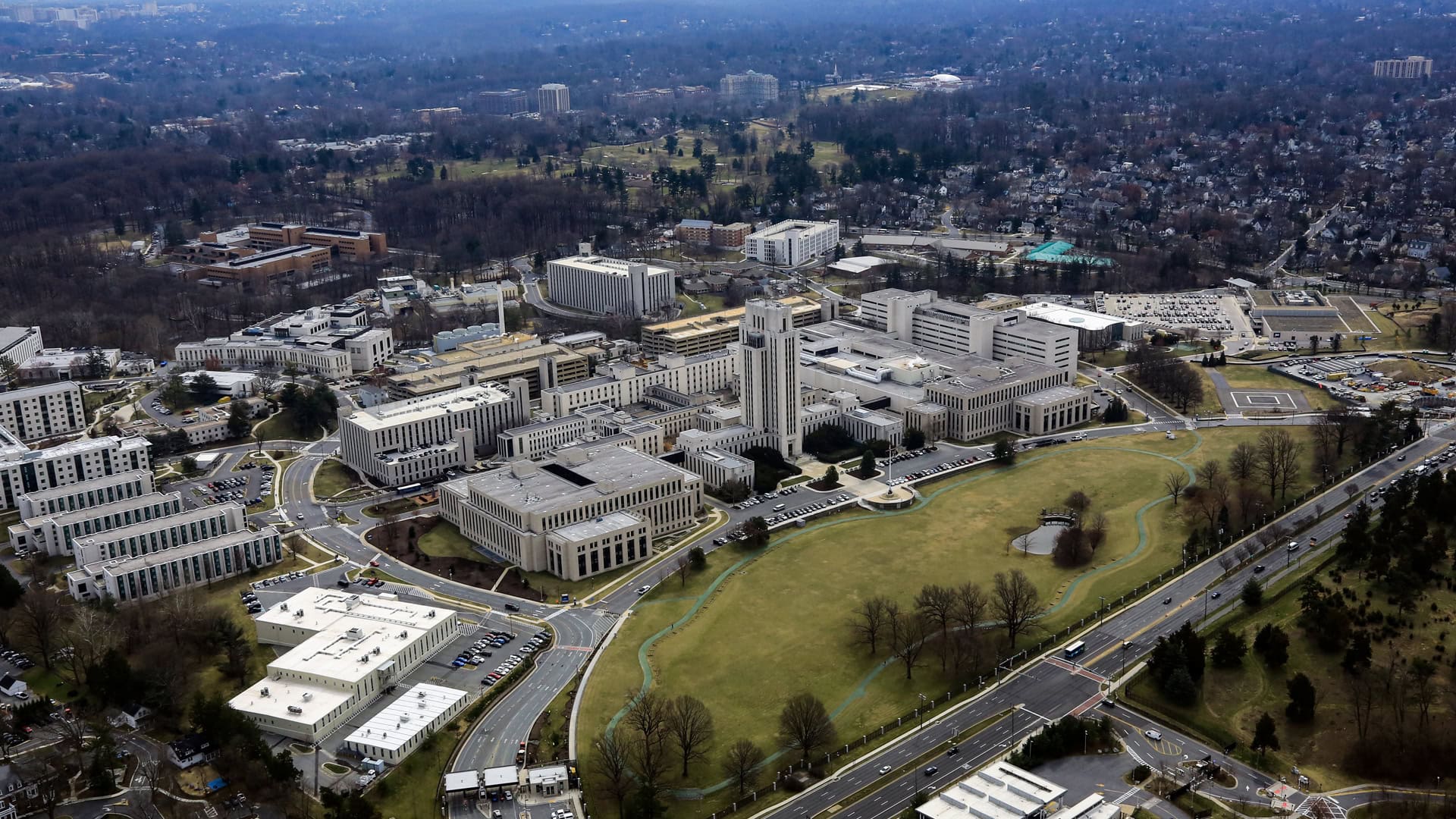
The Liberty to Find Your Way
Walter Reed National Military Medical Center (WRNMMC), in Bethesda, Maryland, is the nation’s premier military medical center and the primary hospital for the President. Established in 2011 through the merger of the historic Walter Reed Army Medical Center and the National Naval Medical Center, it serves all branches of the U.S. military, their families, and retirees. Today, WRNMMC blends a proud heritage of military medicine with a culture of excellence, readiness, and patient-centered care.
Through a multi-phase engagement spanning several years, Creative has served as a trusted partner in advancing WRNMMC’s long-term vision for a clear, cohesive, and welcoming wayfinding experience. Collaborating with diverse stakeholder groups—including FMD, NAVFAC, and DHA — Creative led the development of a comprehensive master plan for the entire medical complex, modernizing zone branding, standardizing a cohesive family of sign components, and refining information hierarchy and nomenclature. Implementation has included high-profile installations such as the Pedestrian Connector and MCAA South, with planning underway for MCAA North.
An Evolving Institution
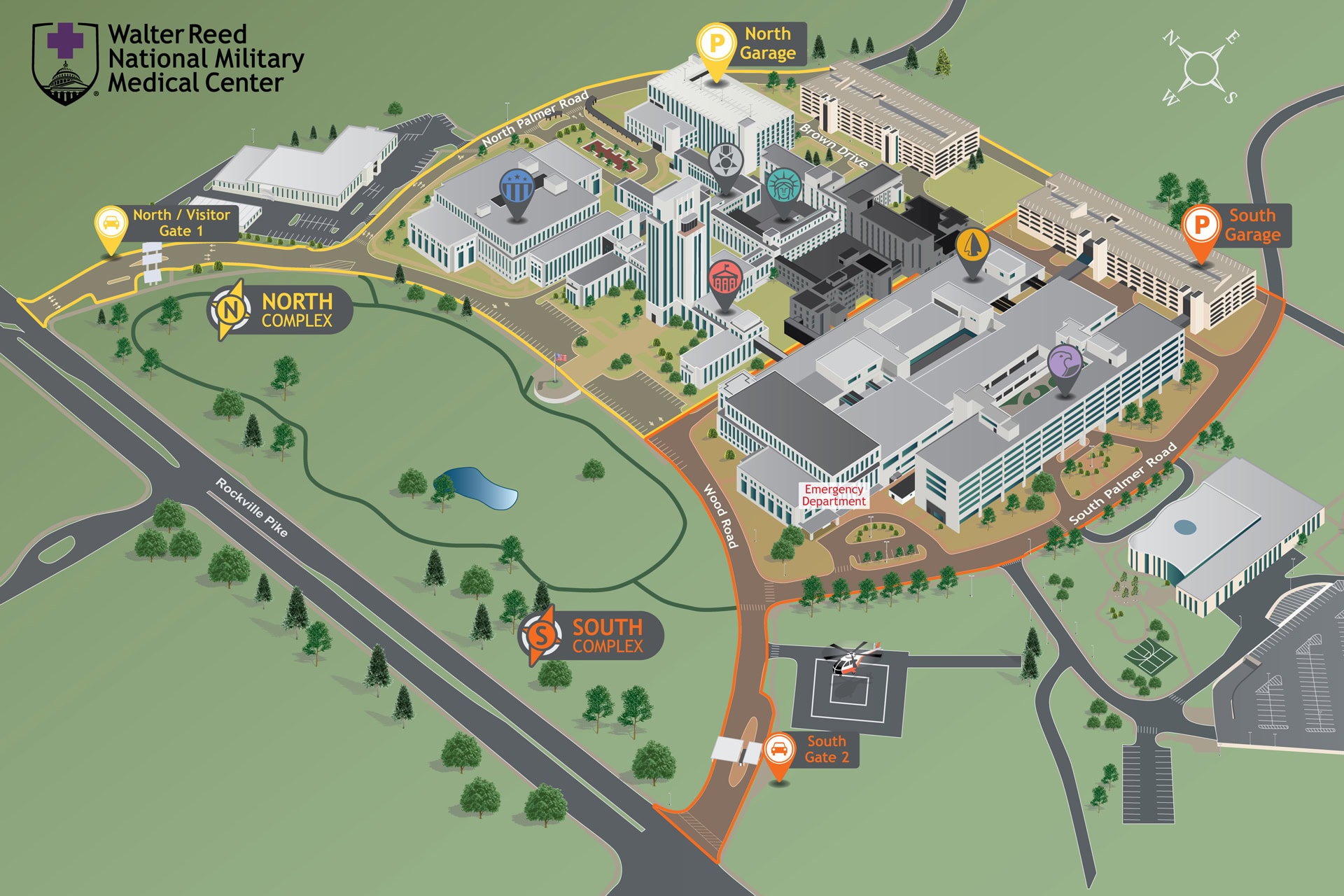
Multi-Phase Scenario Planning
Modernized Zone Branding

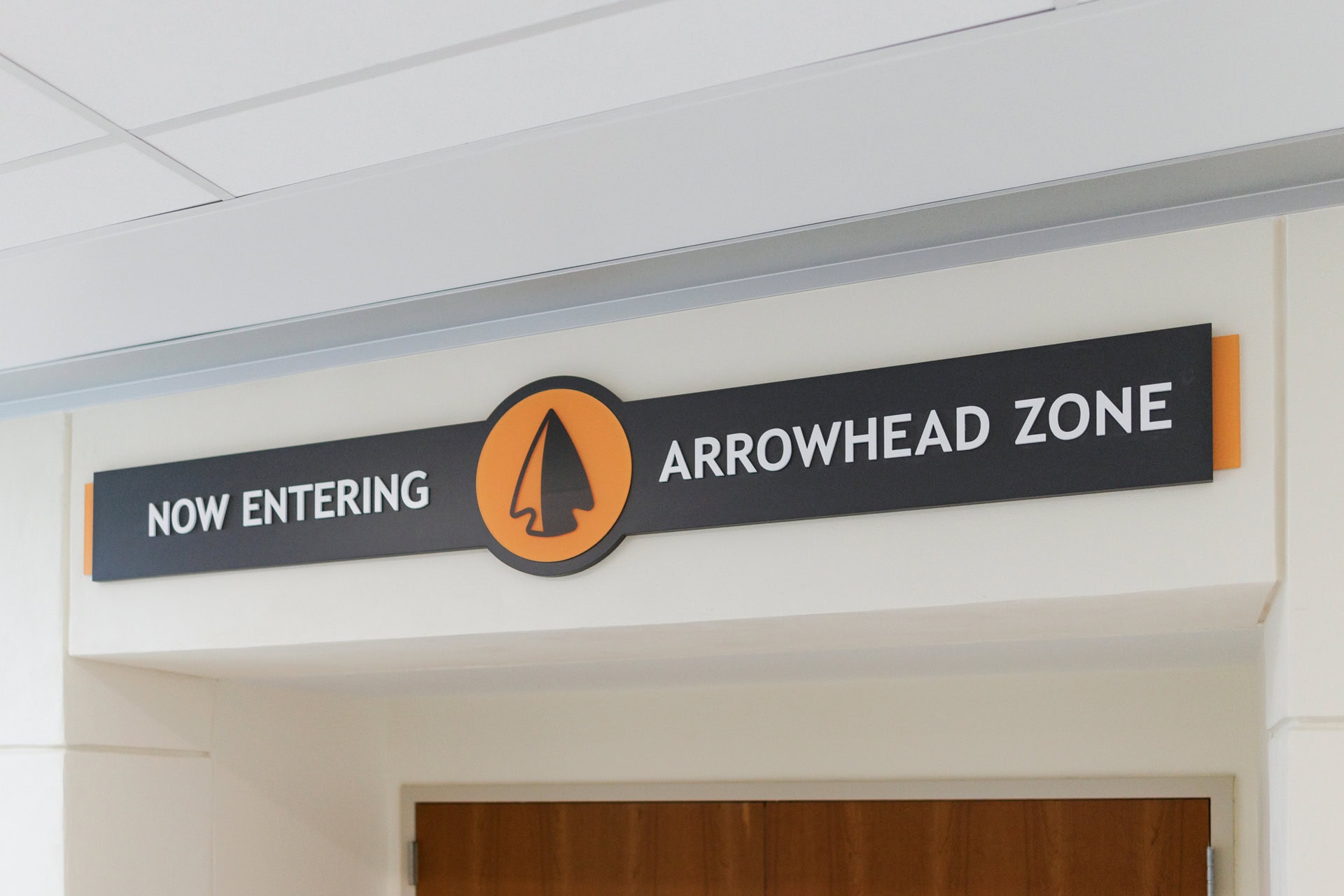
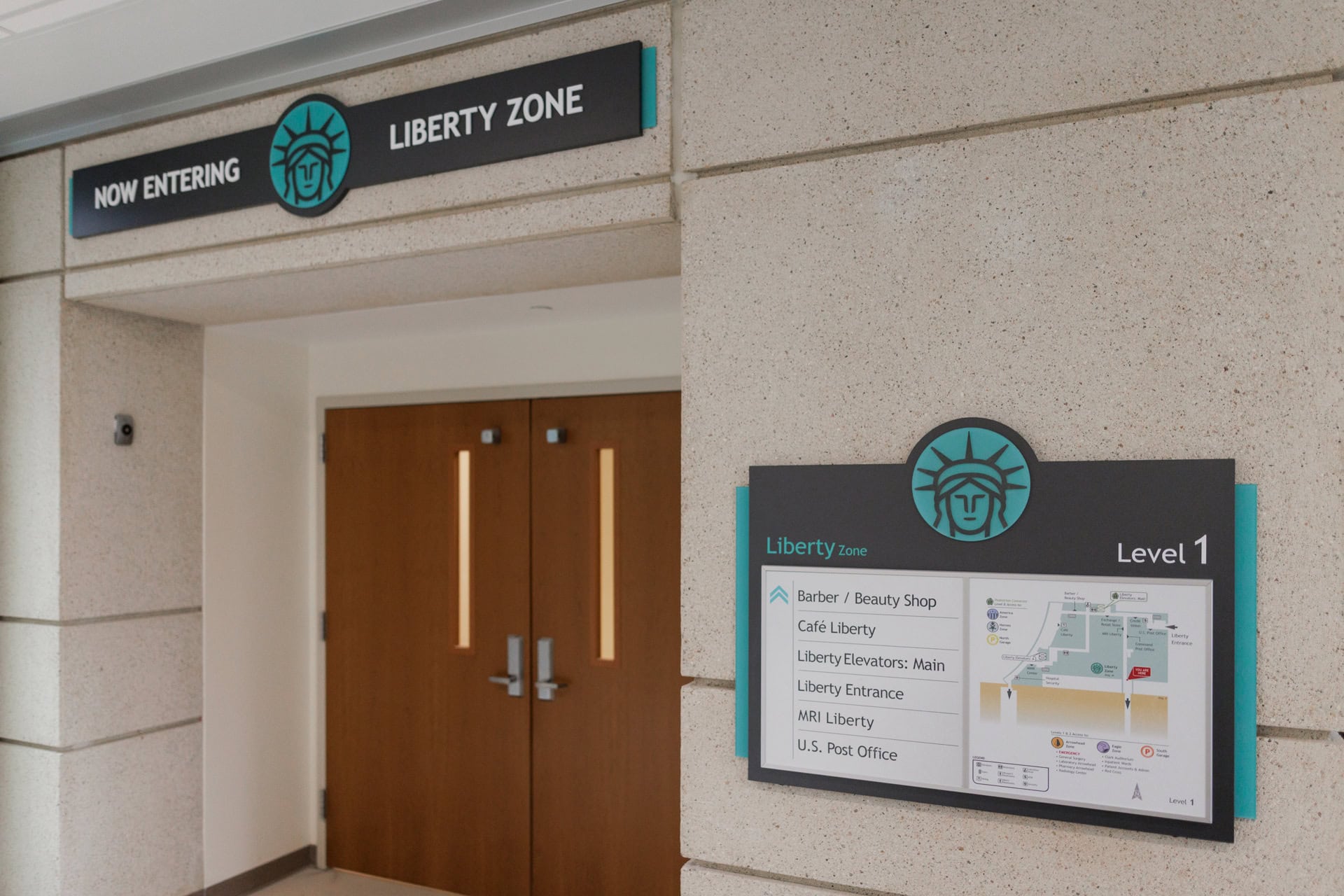
Built for the Future

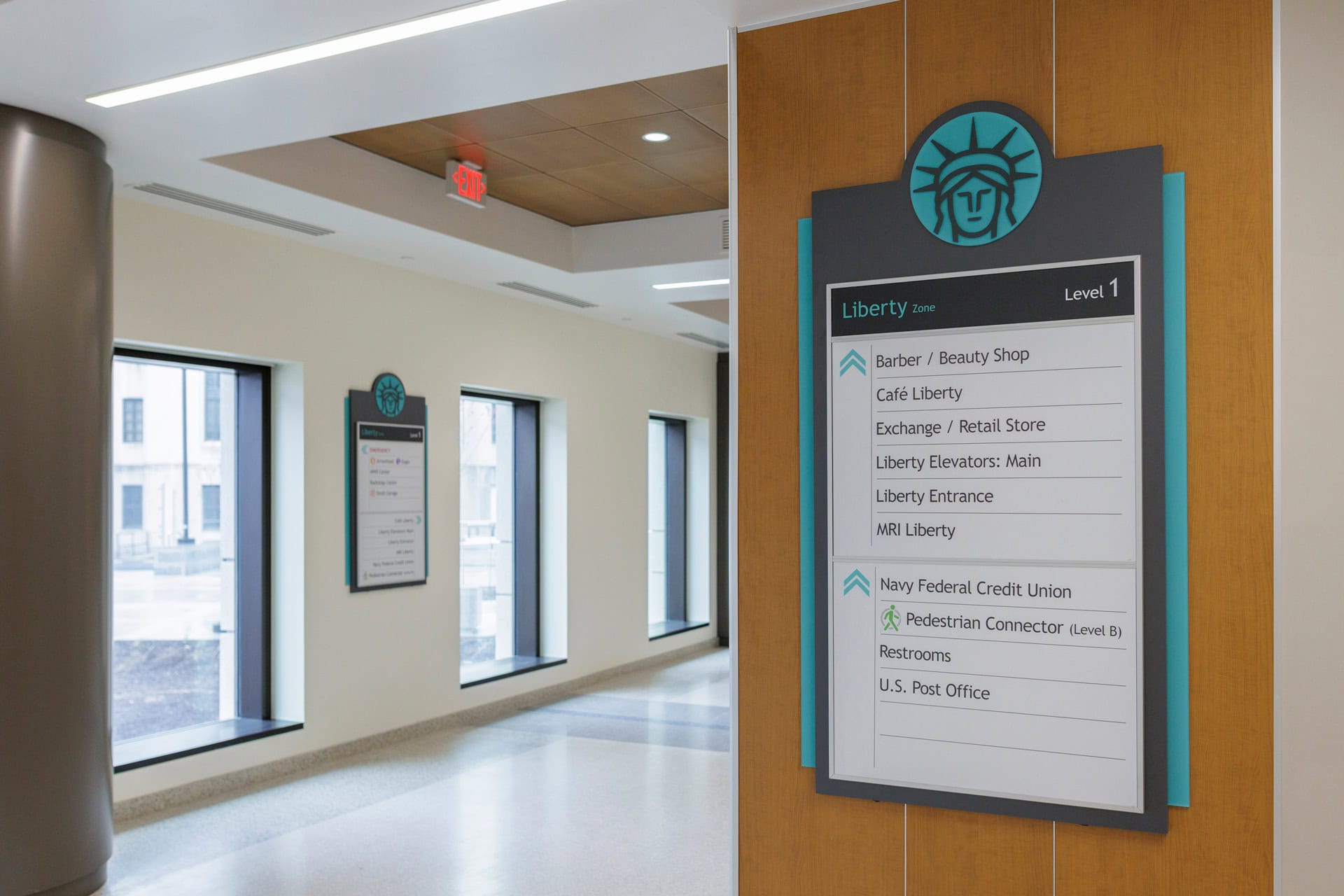
Bringing It All Together
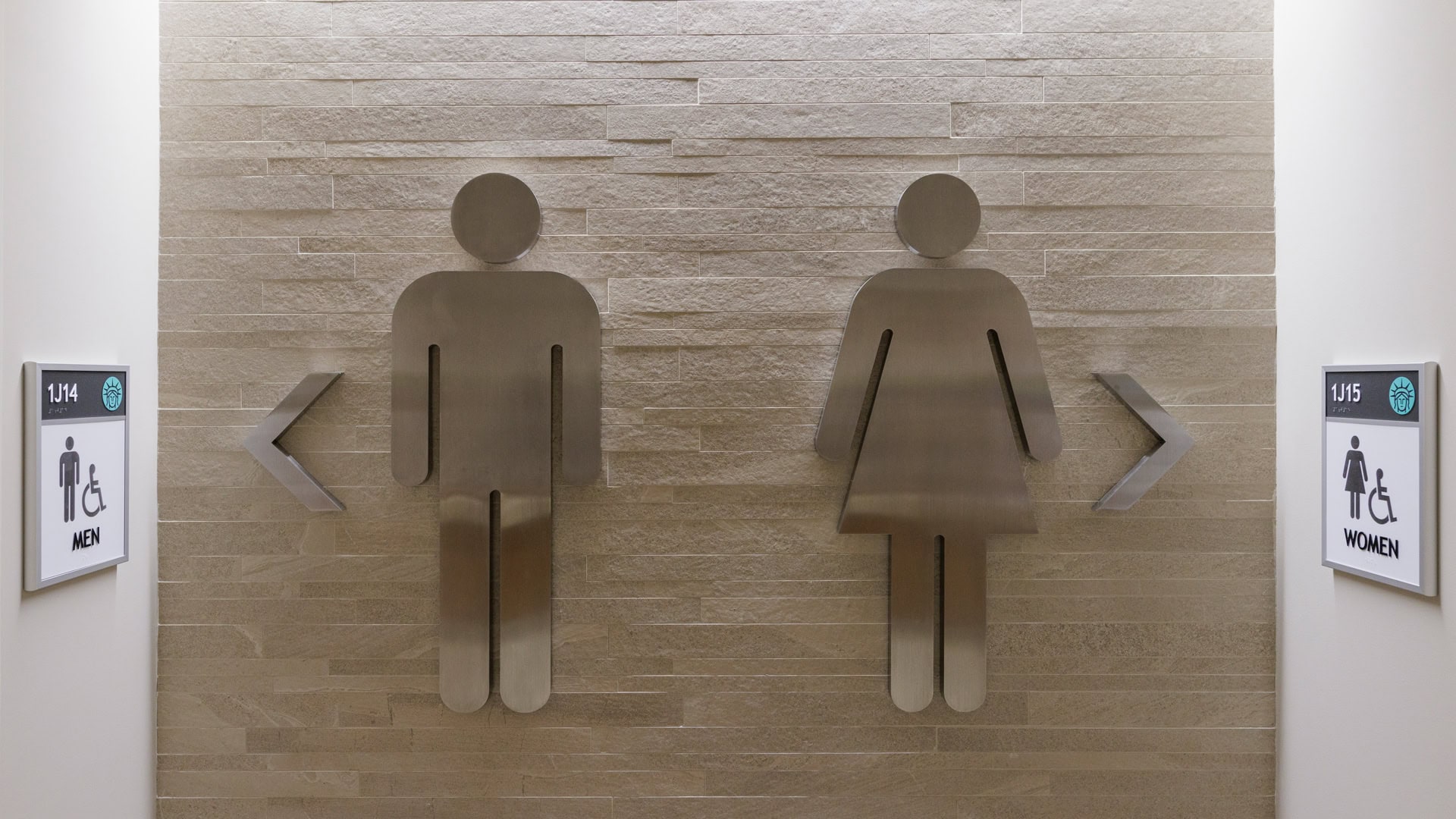
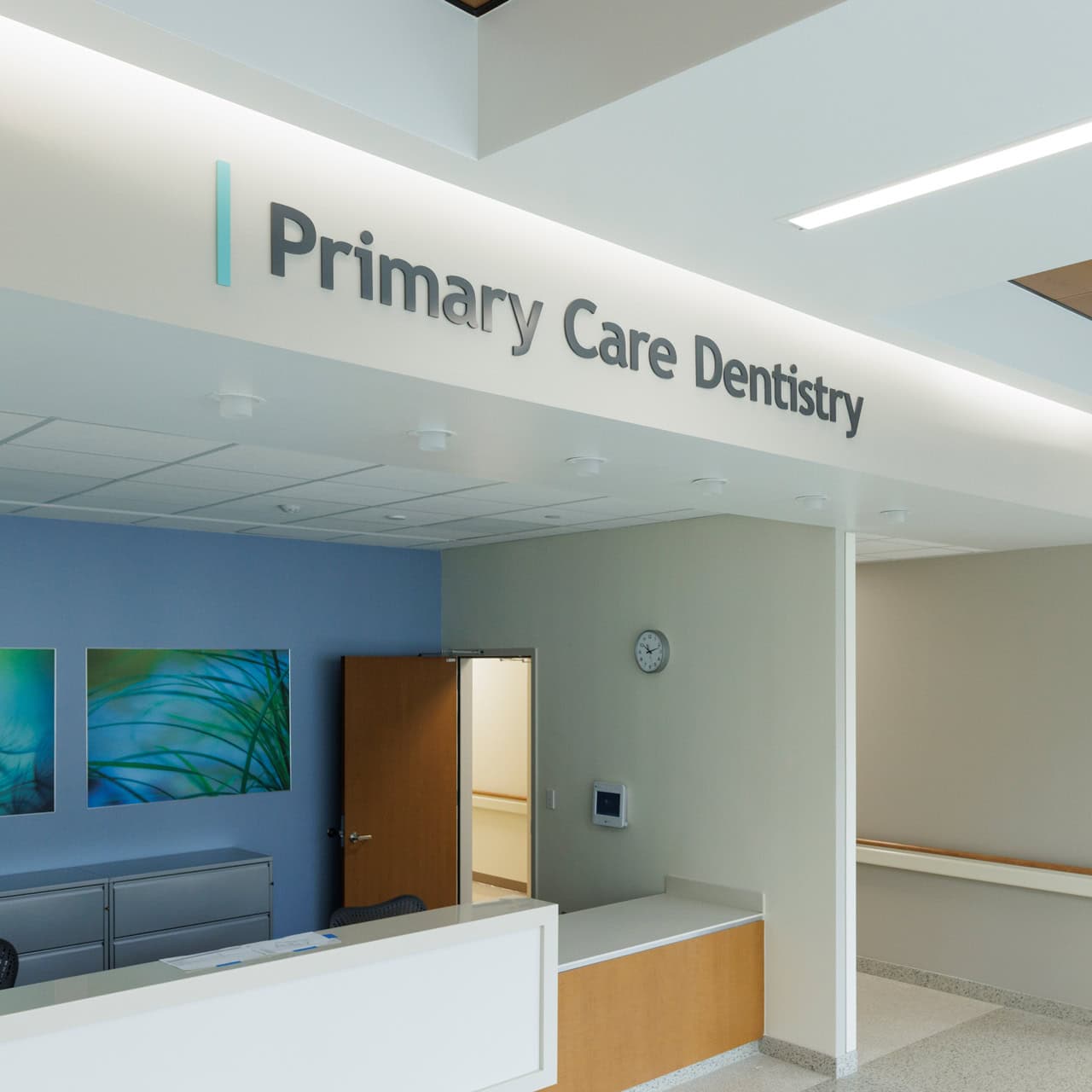
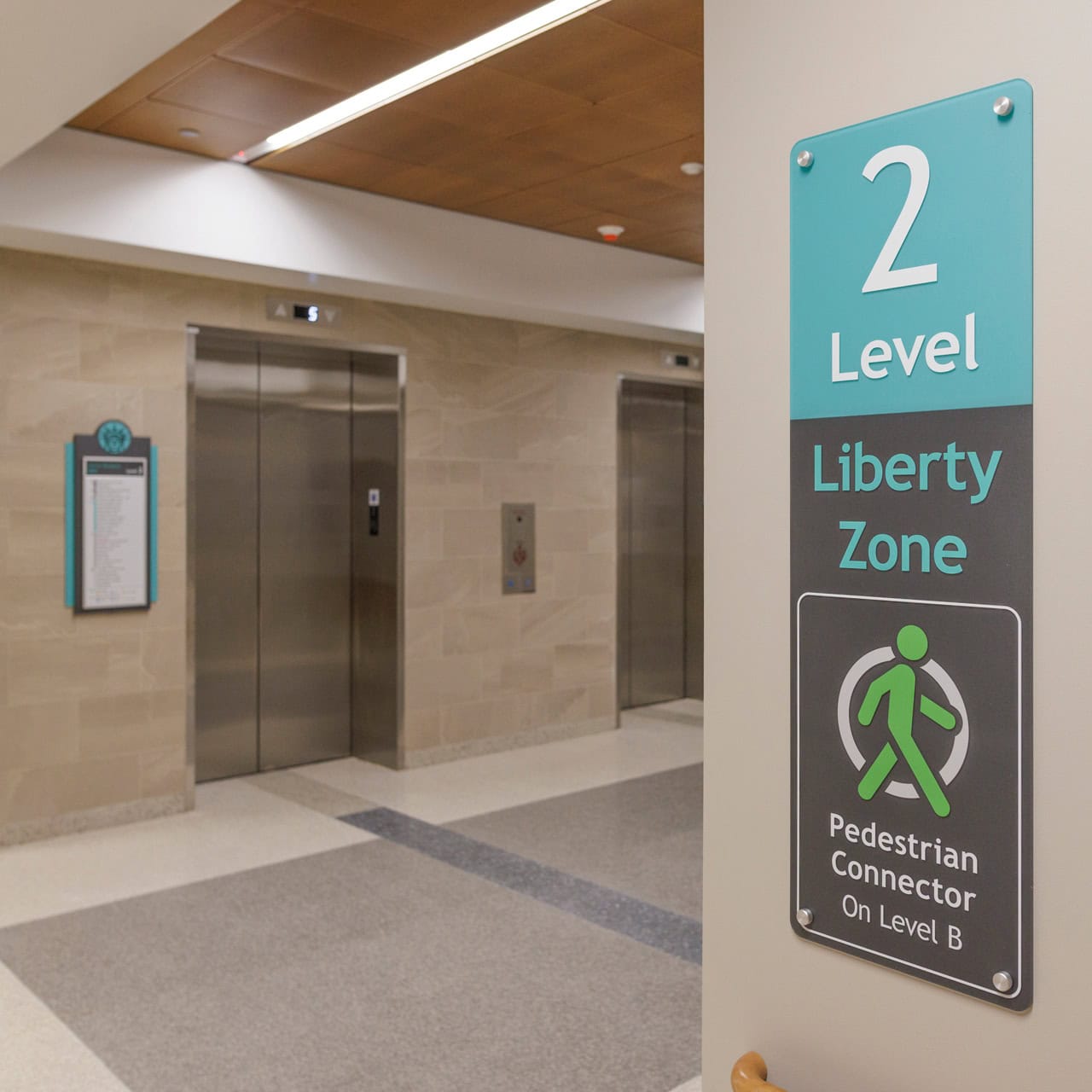
Serving America's Institutions
