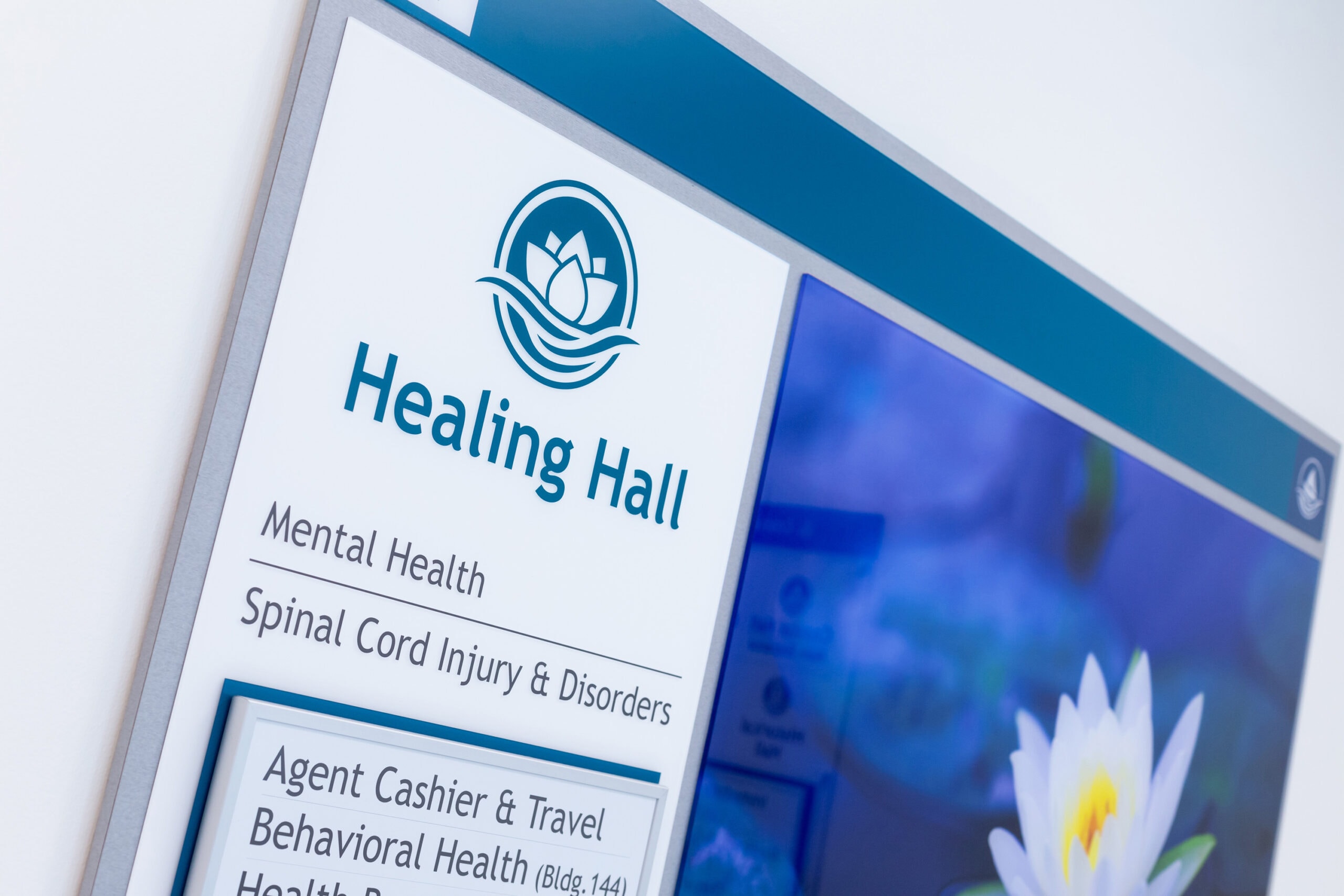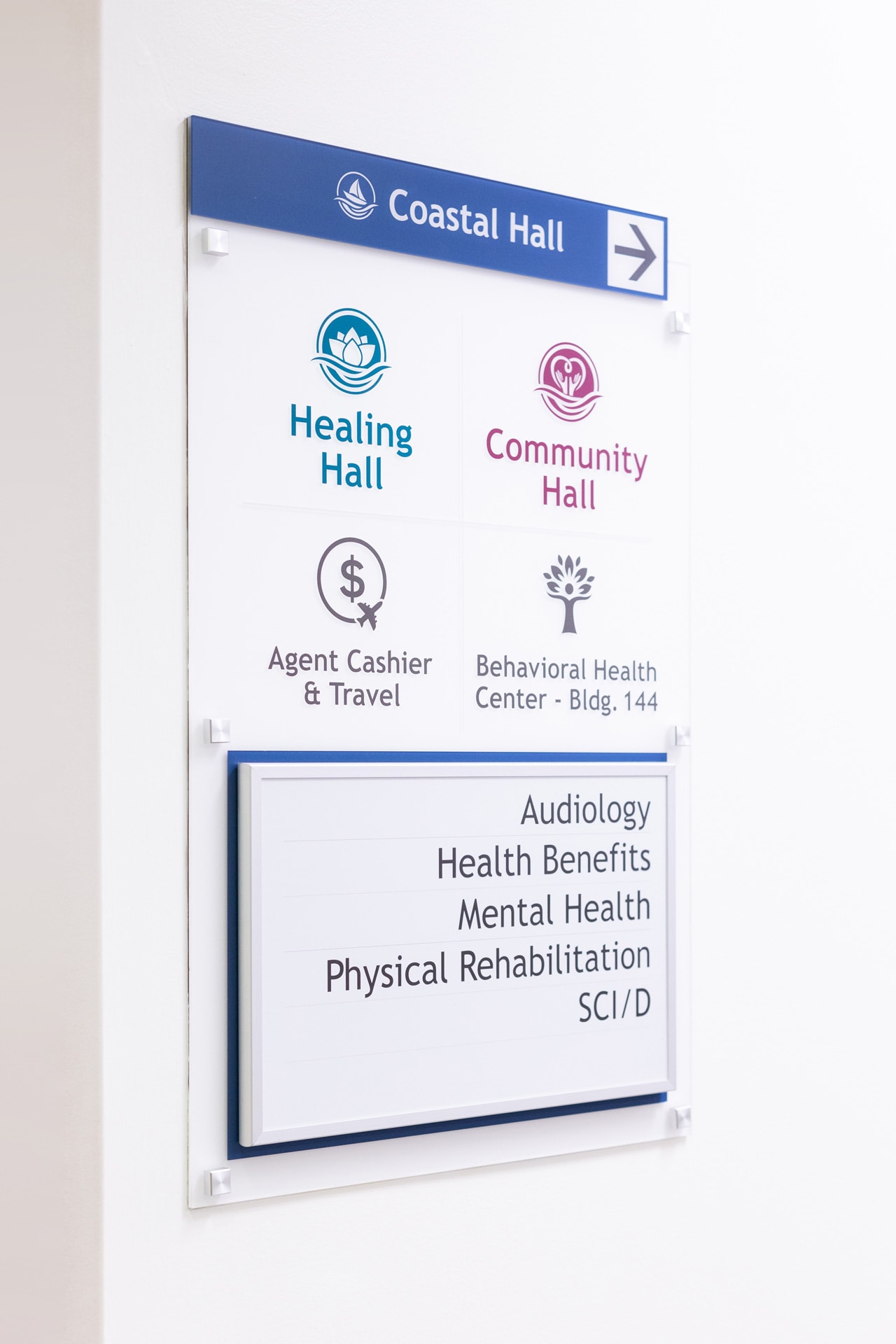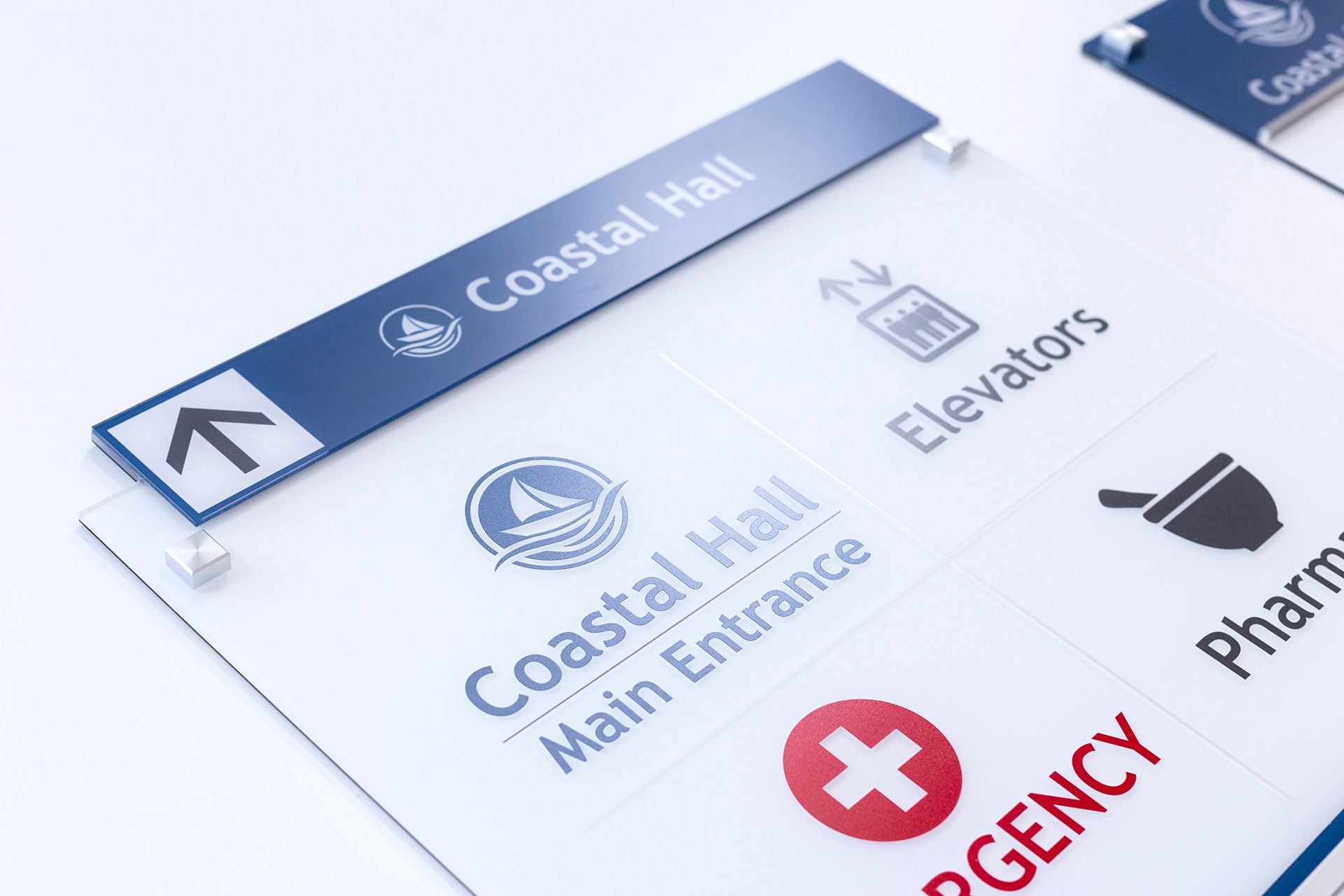
Hampton VA Medical Center
Partnering with Creative, Hampton VA was able to reimagine the wayfinding masterplan and help 50,000 Veterans per year find their way throughout the facility.
Hampton, VA
Reimagining Interior Wayfinding
at Hampton VA
Download PDF
Located on the coast of Virginia, Hampton VA Medical Center sits on the bank of the Hampton Roads Channel where several rivers converge and flow into the Chesapeake Bay. Prior to recent renovations, the 432-bed teaching hospital, comprised of multiple aging and historic buildings, struggled with structural wayfinding challenges and was long overdue for an updated signage program. Partnering with Creative Sign Systems they were able to reimagine the wayfinding masterplan and help 50,000 Veterans per year find their way throughout the facility.
Services:
- Wayfinding Masterplan & Implementation
- Zone Branding Naming & Design
- Lobby Feature Walls
- CLC / Domiciliary Neighborhood Branding

Wayfinding Master Plan: Due to inconsistent building numbering and a lack of interior architectural distinction, the floorplan was divided into four new zones referred to as “Halls”. Creative drew inspiration from the historic architecture and coastal environment to develop a bespoke family of names and visual identities.

Orientation Maps & Landmark Imagery: Facility maps are prominently placed to help visitors quickly orient themselves, locate their destination, and plan their route. To further reinforce memory recall at key locations such as elevator lobbies, large directional signage is combined with vibrant, impactful imagery relating to the themed zones.

Destination Hierarchy: Prior to the update, there was no distinct hierarchy of information, creating cluttered and confusing signage. The new directional signs prioritize primary destinations with large names and icons and secondary locations with simple, updatable text inserts. Highly visible overhead signs were also placed at zone thresholds to make patients aware of the transitions between “Halls”.


Policy Information Display: Previously disjointed and cluttered groupings of mandatory policy information were transformed into designer layouts. The VA logo, zone branding, and themed imagery were combined with updatable Continuum frames to create an appealing, code-compliant composition that meets VA signage design guidelines.

Community Living Center (CLC) Branding: To help create a more welcoming environment for long-term residents, the CLC was branded as “Community Hall” with a distinct logo, accent color, and neighborhoods named after local landmarks. For CLC patient rooms, an updatable template was created to allow staff to edit and print sign inserts with the resident’s name, optional service branch emblem, and care information symbols.

