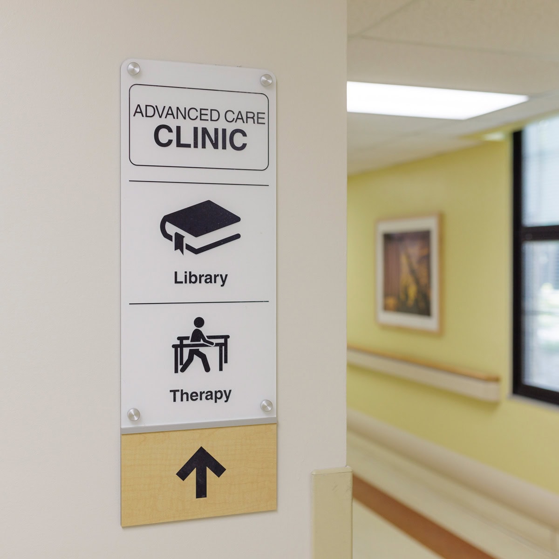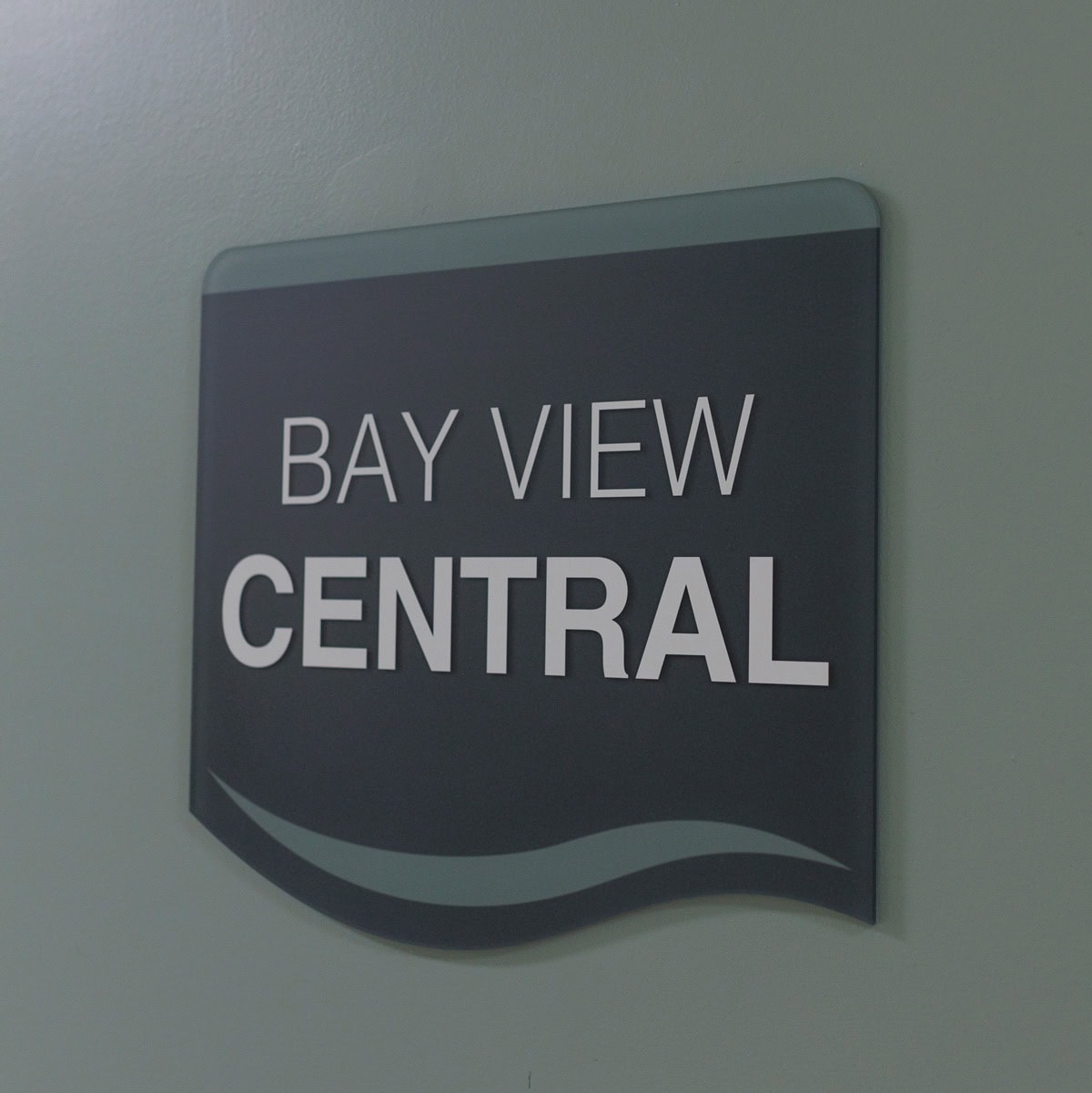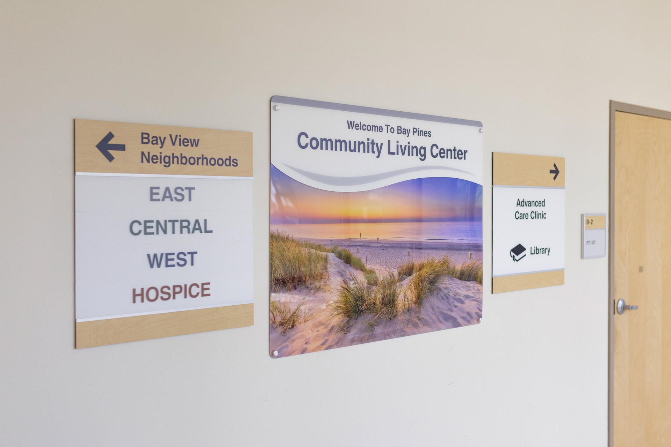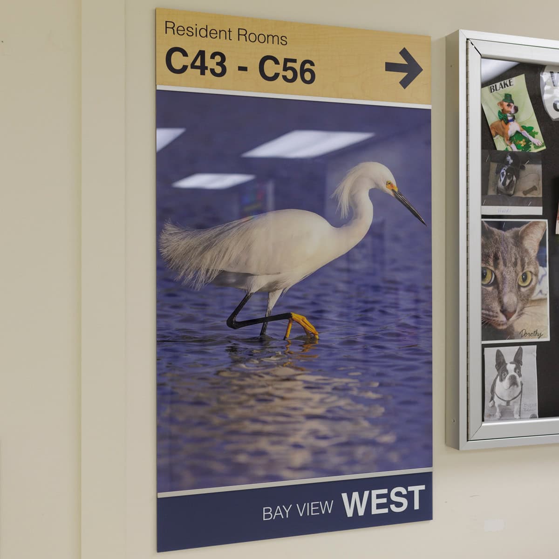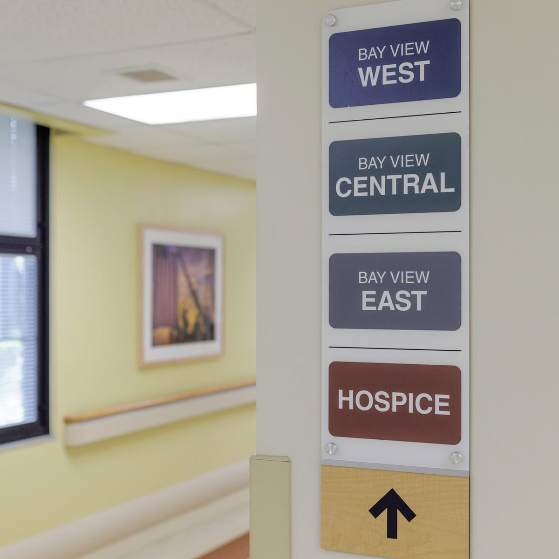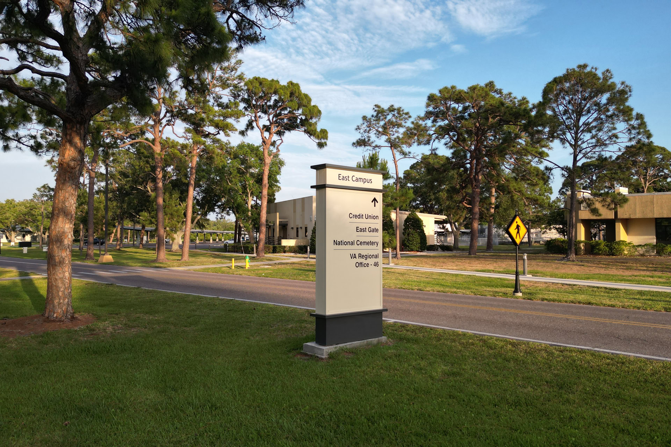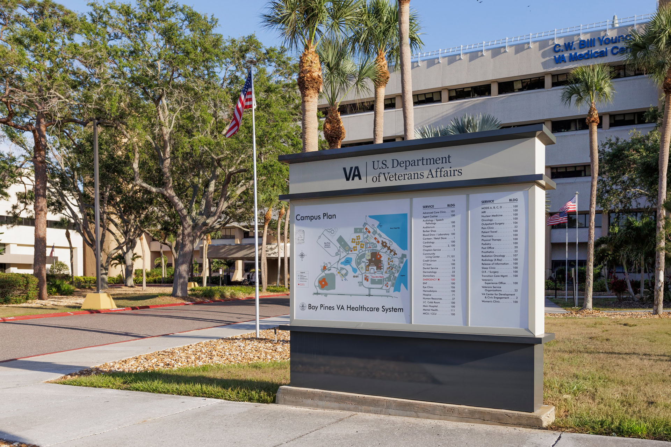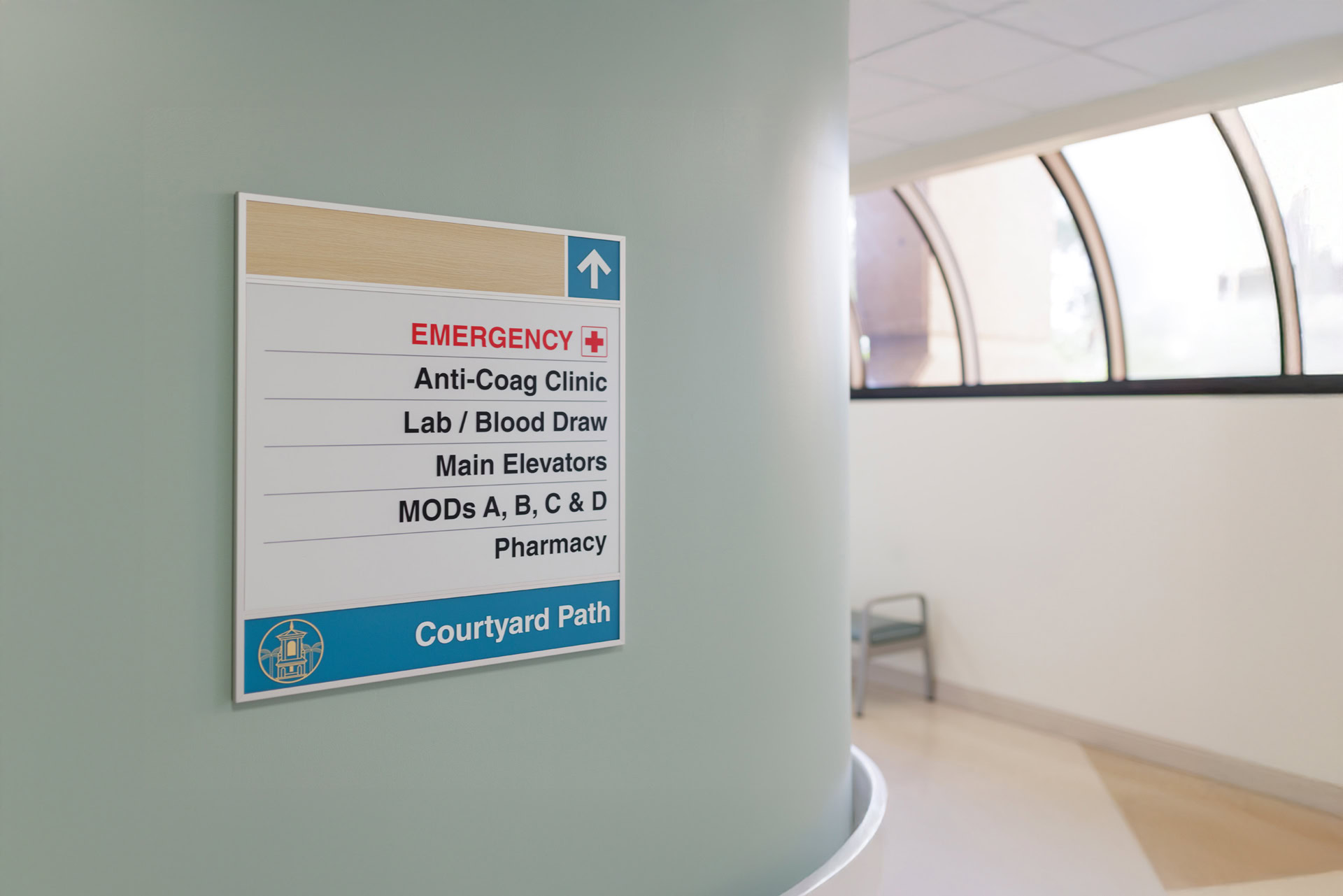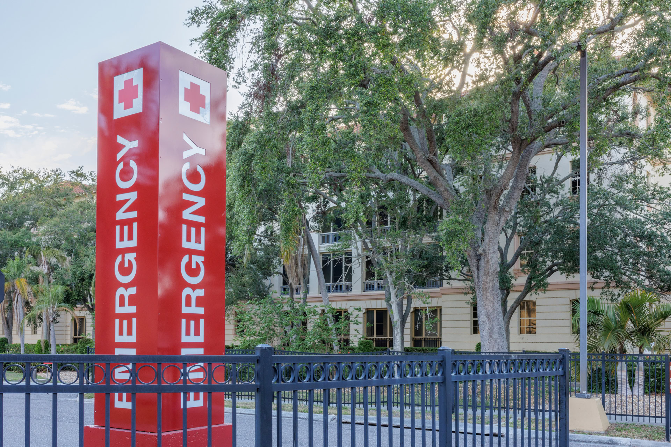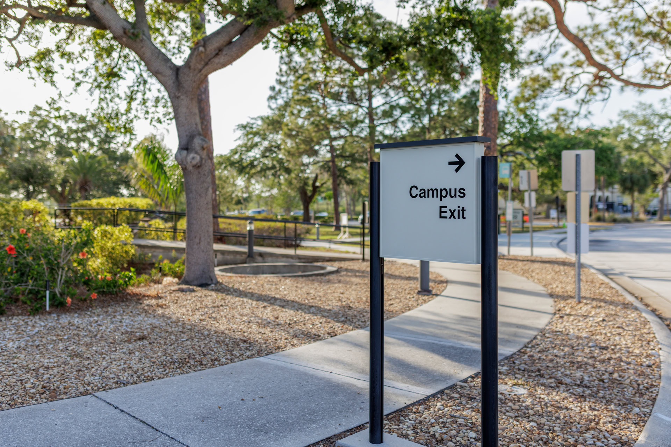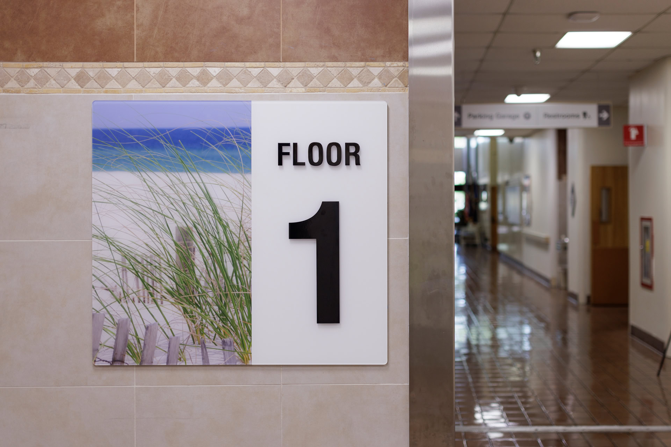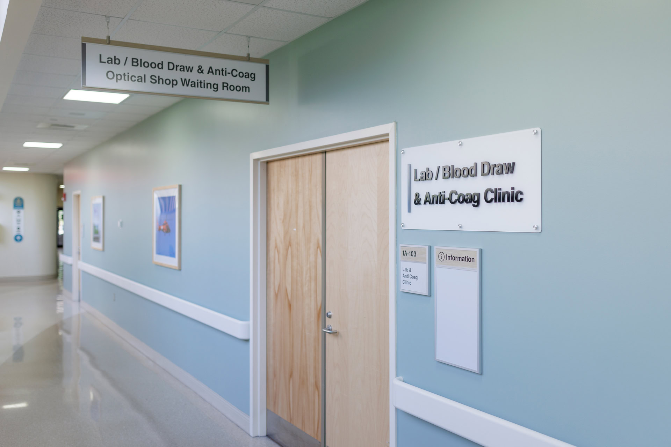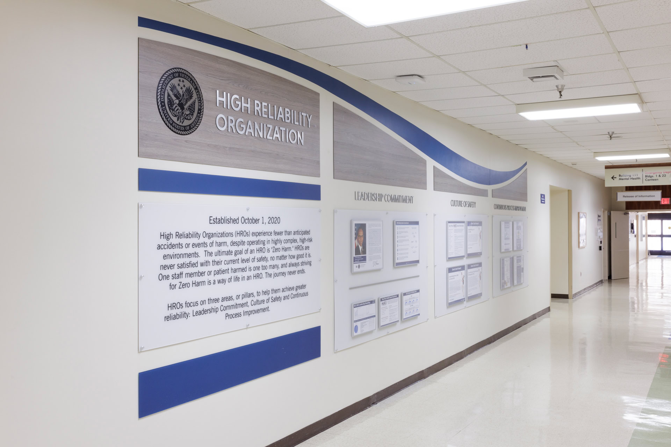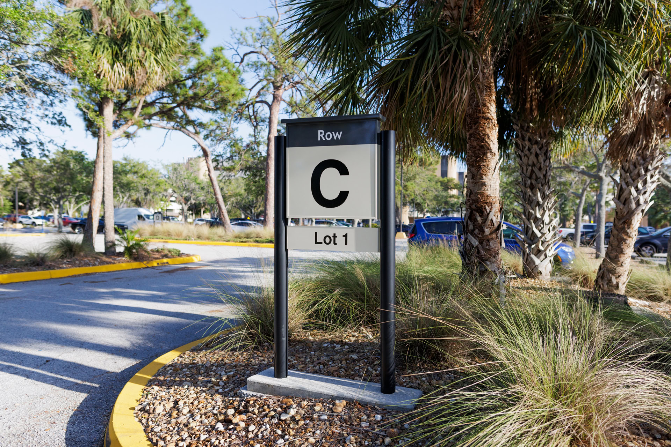
VA Bay Pines Health Care System
Clear Paths & Better Outcomes at
C. W. Bill Young VA Medical Center
Situated on the Gulf Coast just west of St. Petersburg, VA Bay Pines is one of the largest and most scenic medical campuses in the Veterans Health Administration. Serving nearly 4,000 patients each day, the historic campus spans hundreds of acres and includes a complex network of buildings, roads, and pedestrian pathways.
The campus' sign system had reached the end of its lifecycle where simple maintenance and replacements were no longer effective. In addition, operational transitions were taking place, one of which would move primary care out of the Main Hospital to another building. To support accessibility, safety, and a seamless patient experience, a comprehensive wayfinding overhaul was undertaken—enhancing everything from emergency signage to branded patient routes, campus and hospital maps, and zone identification.
Campus Wayfinding Master Plan
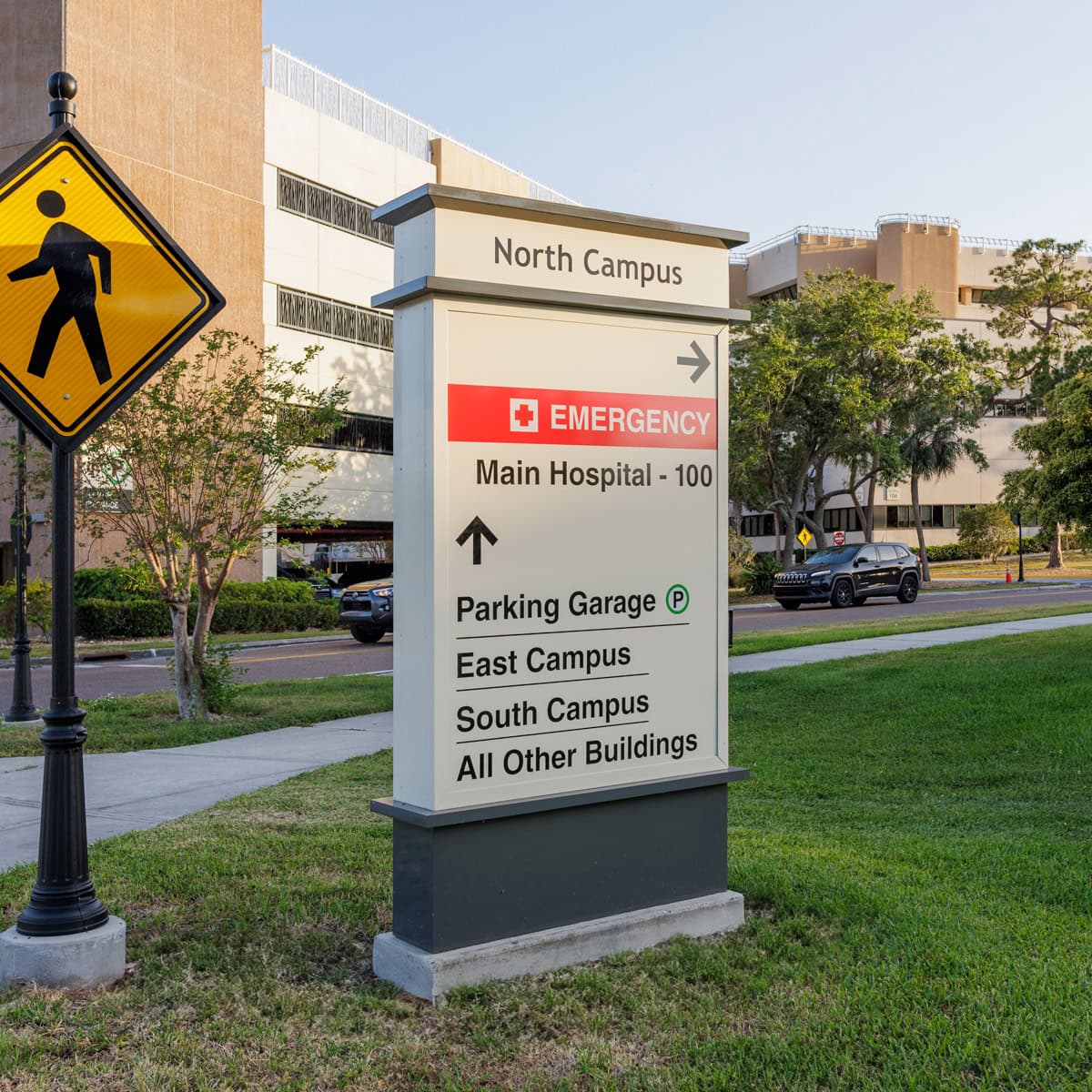
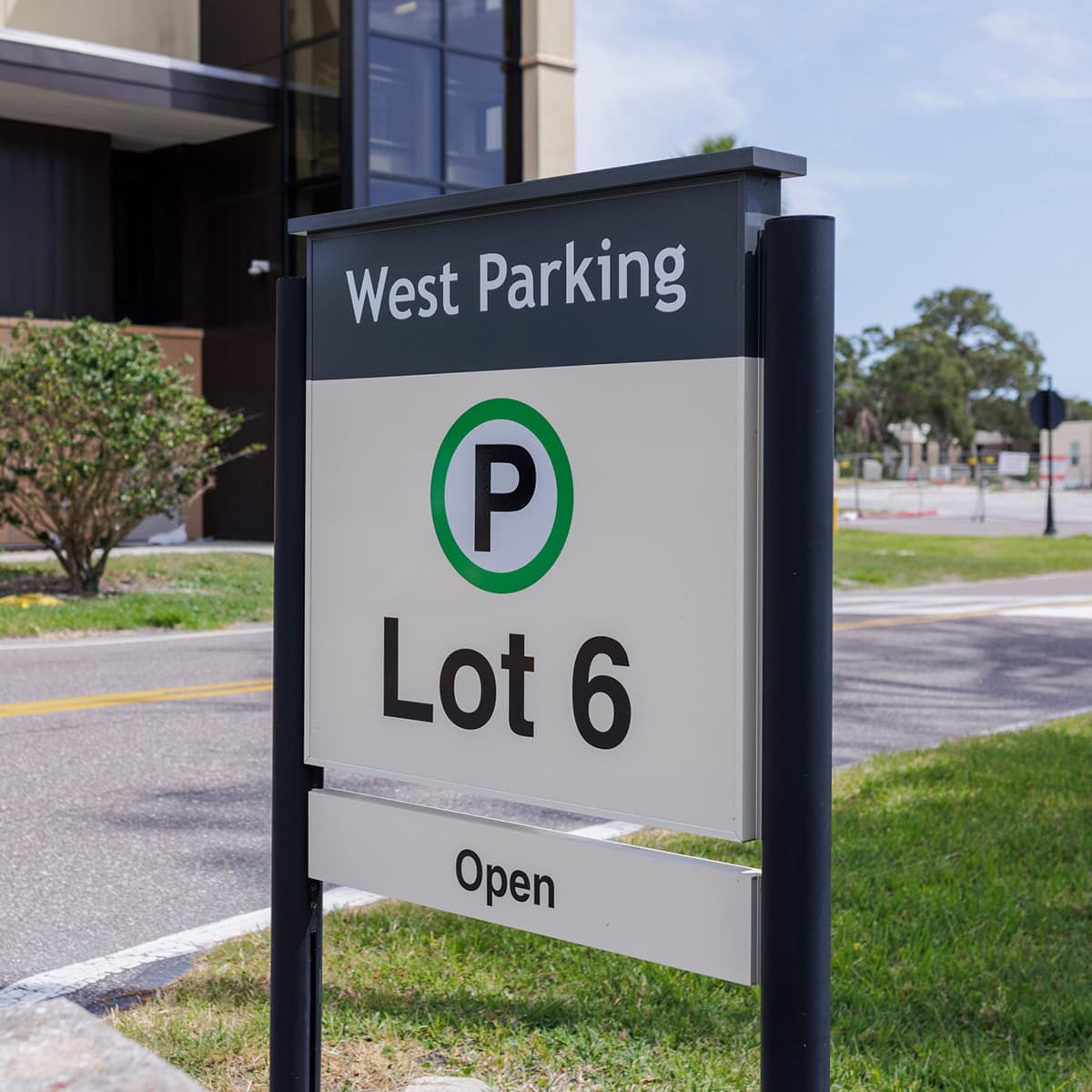
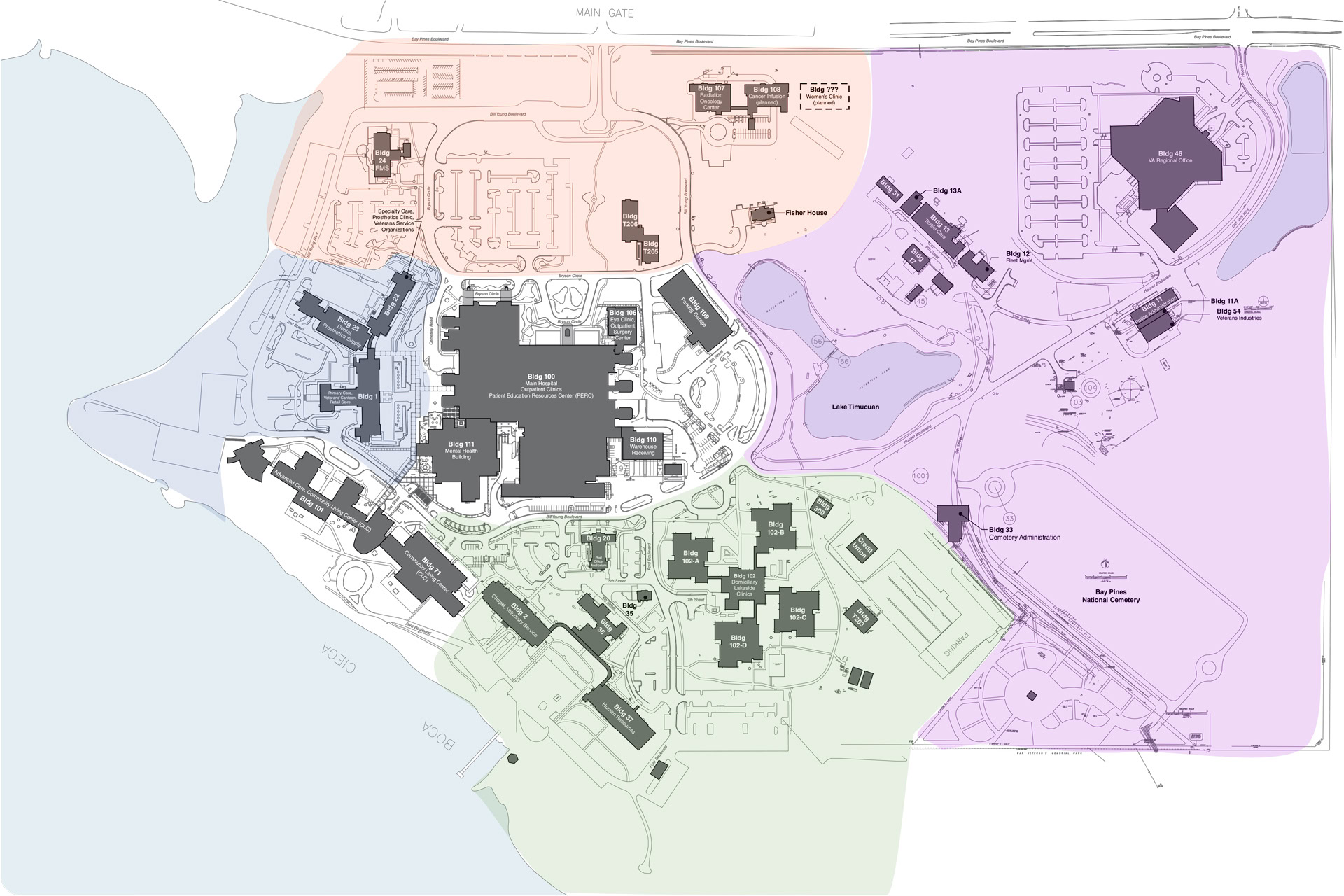
Monumental Campus Entry Pylons
Vehicular & Pedestrian Signage Overhaul
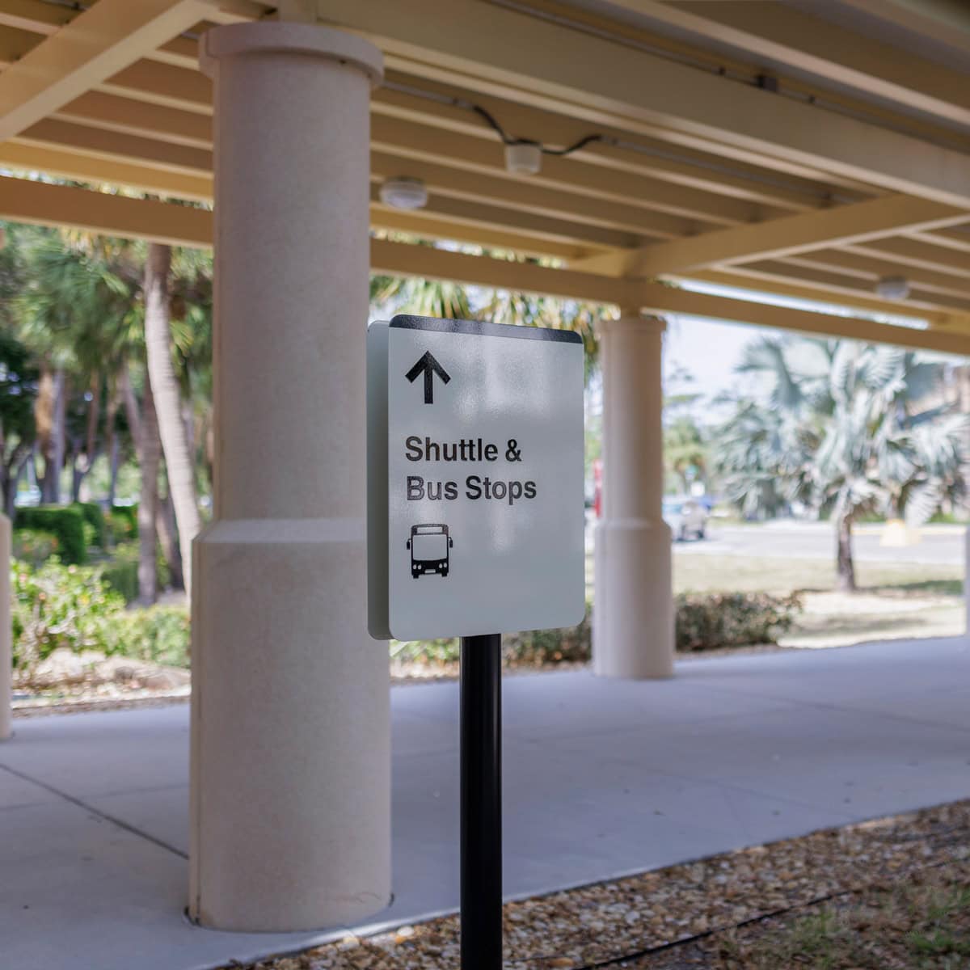
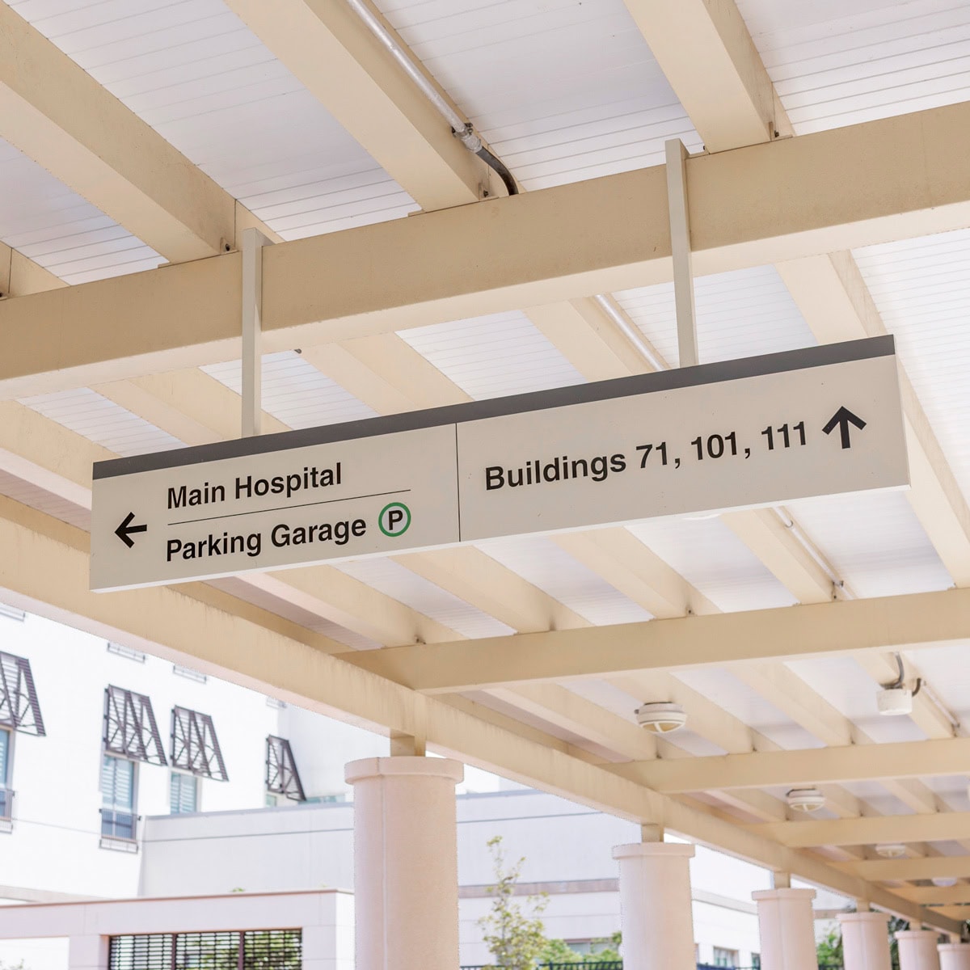
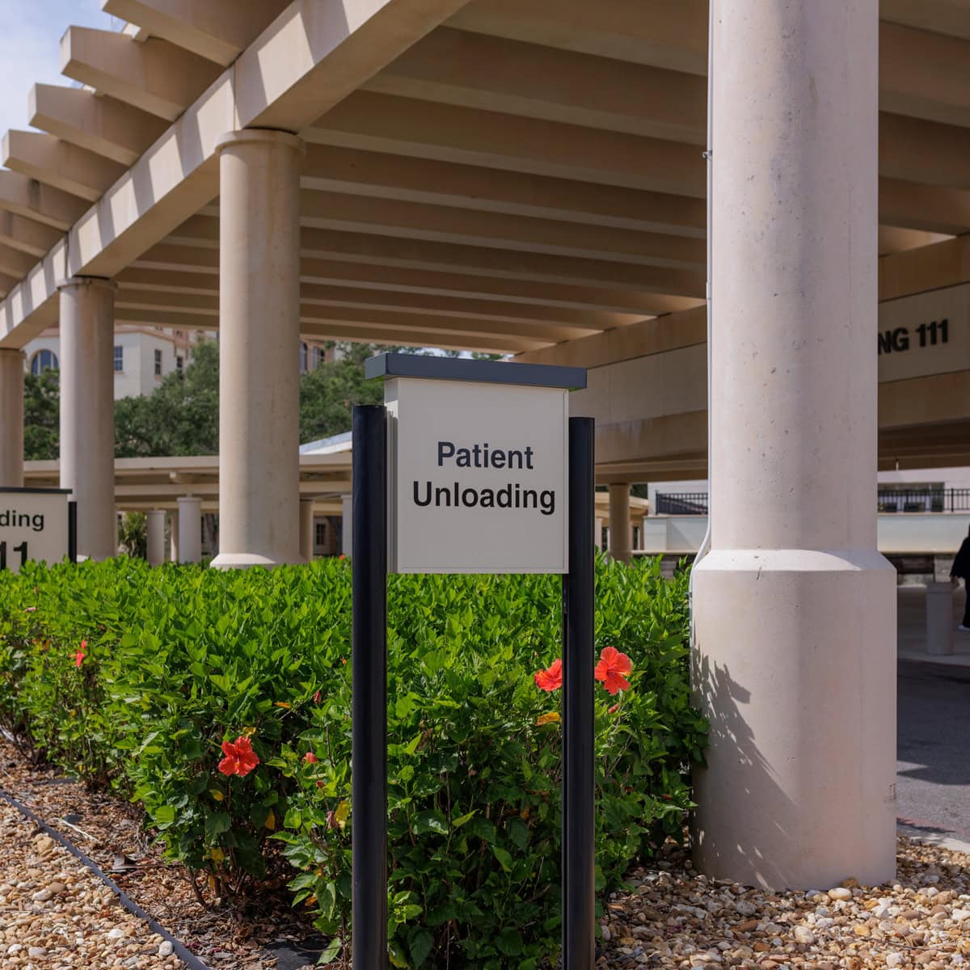
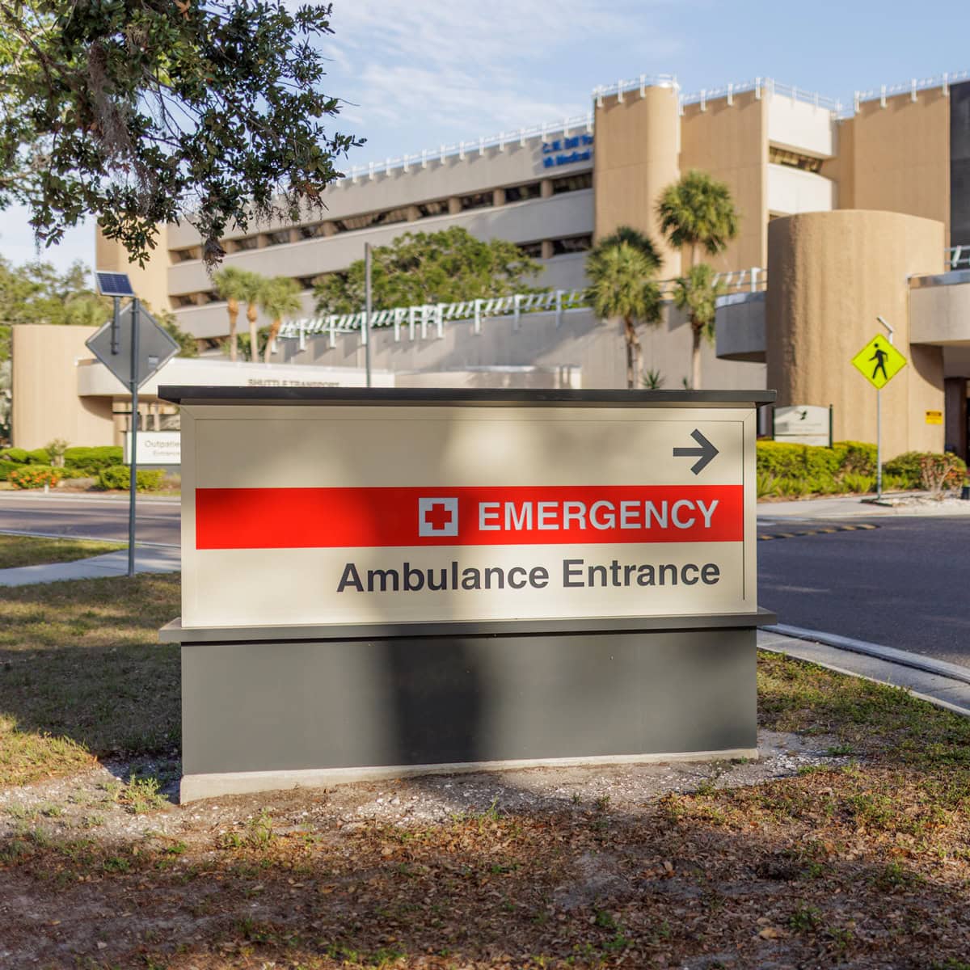
Enhanced Emergency Signage
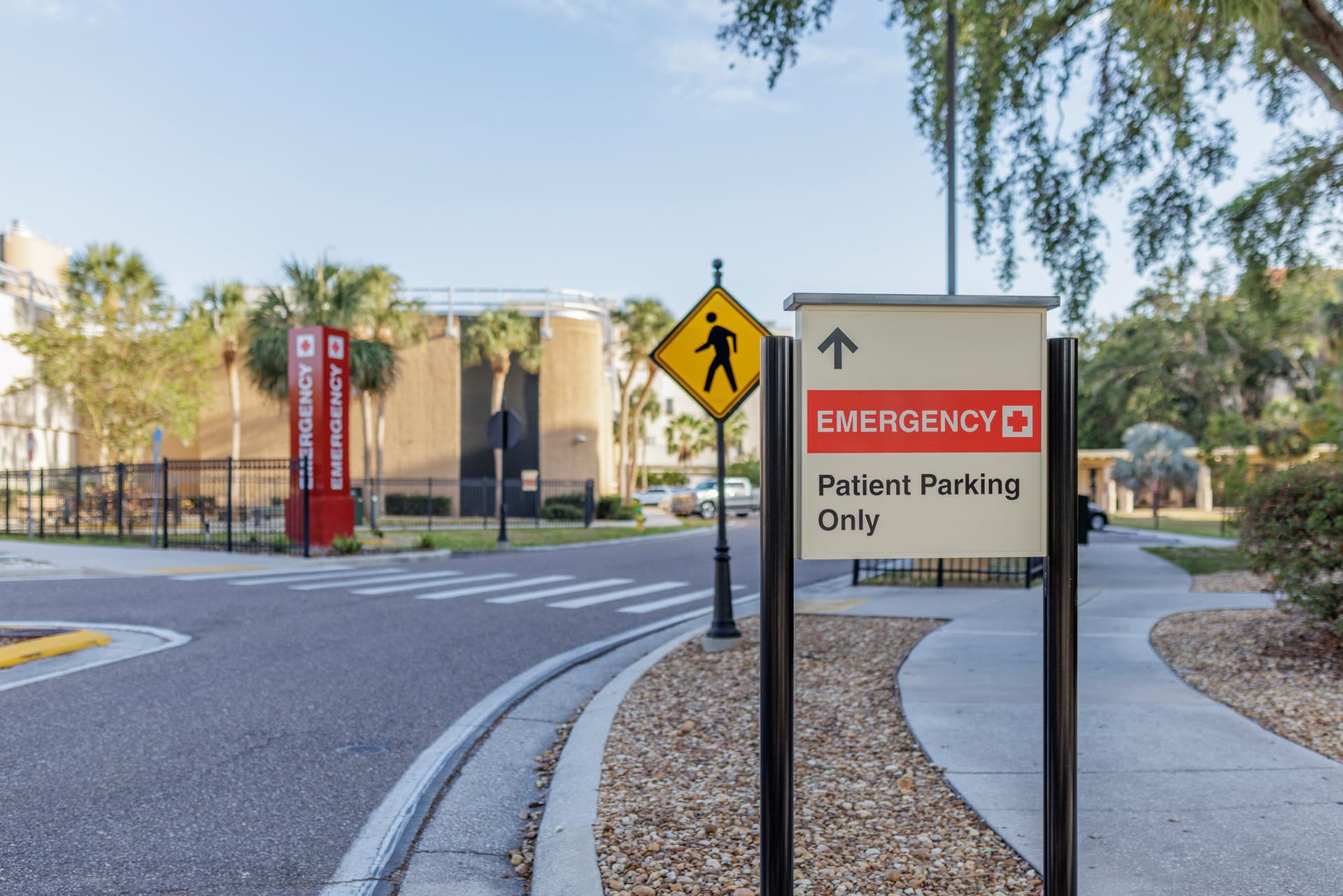
Identification of Buildings & Entrances
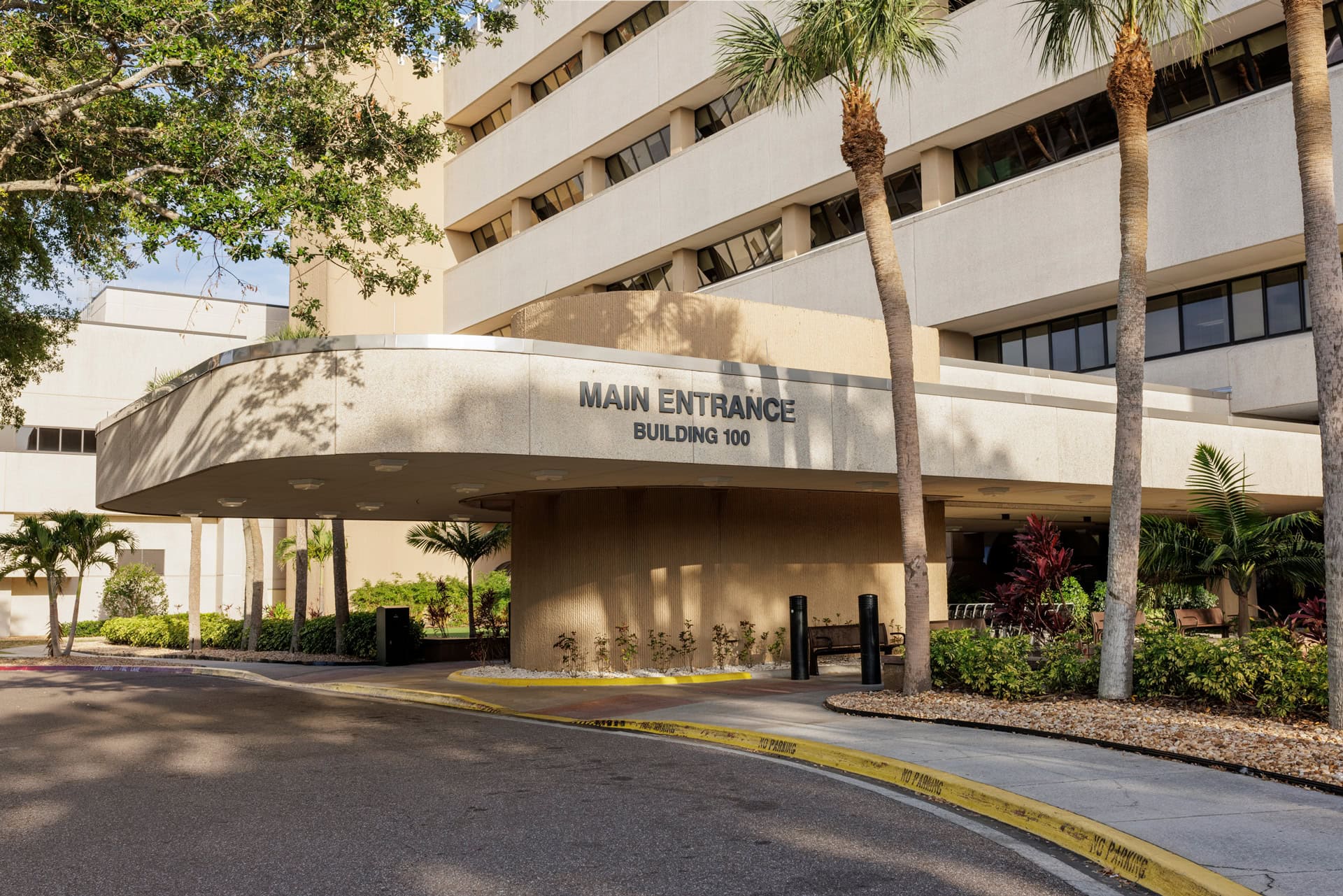
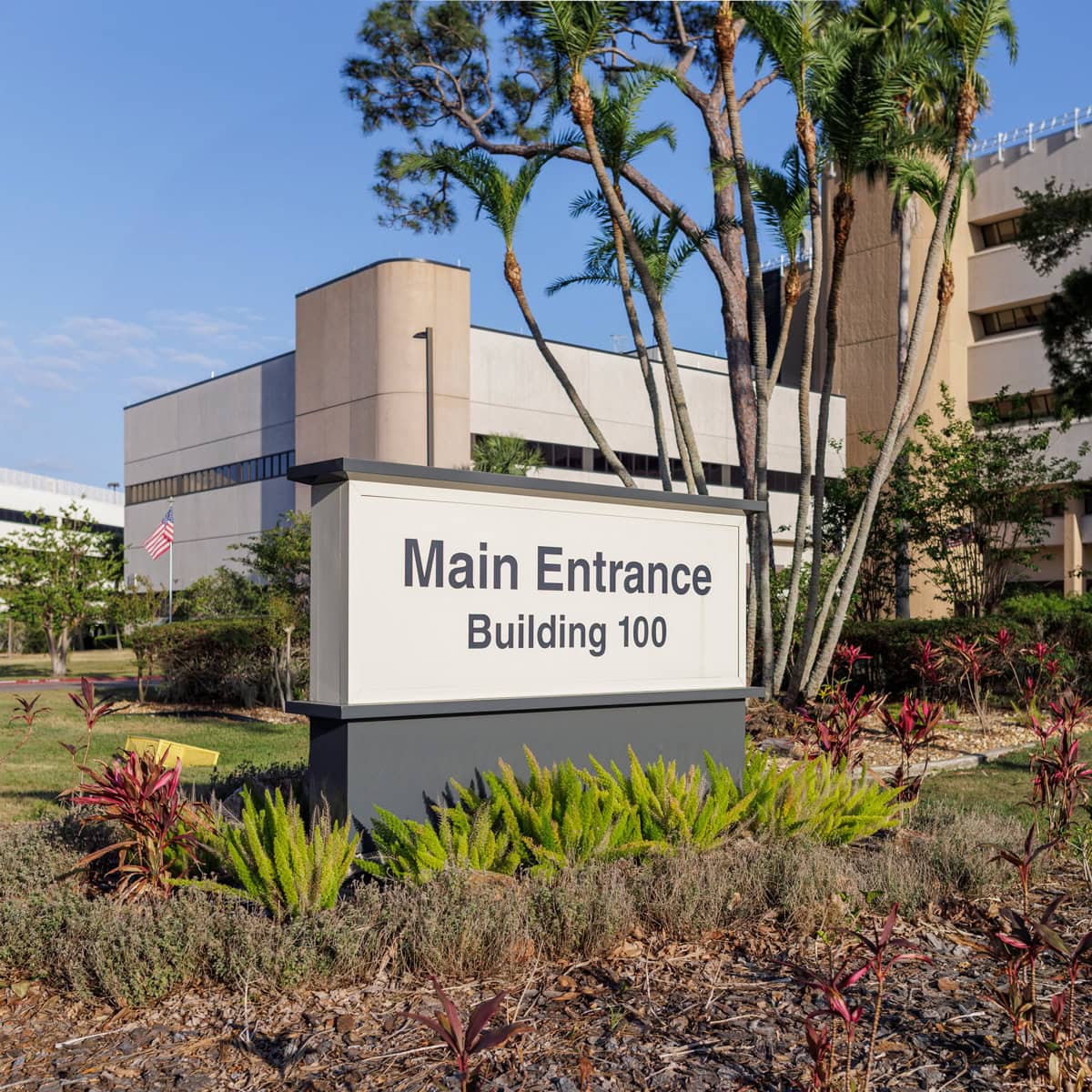
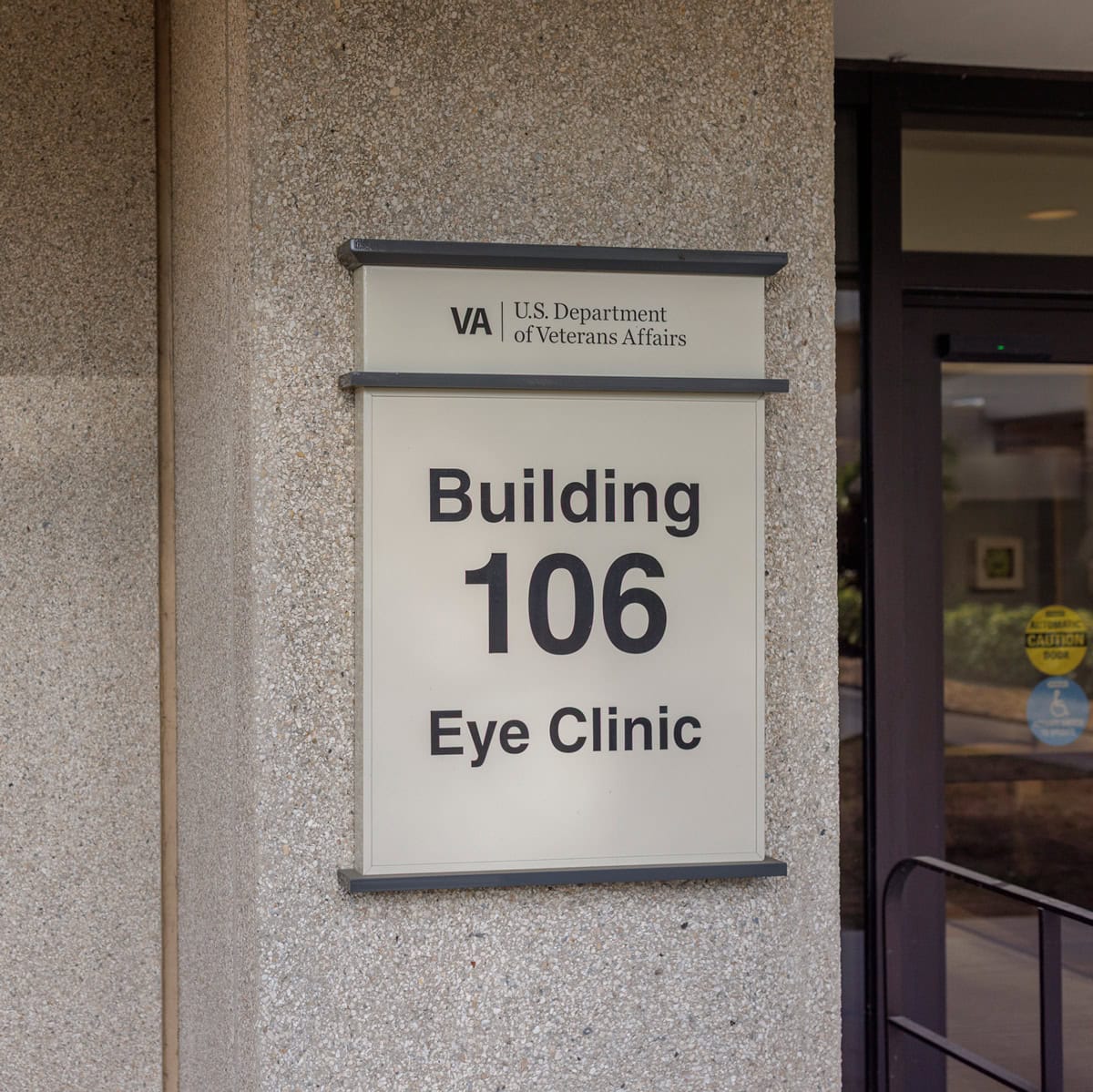
Main Hospital Primary Pathway
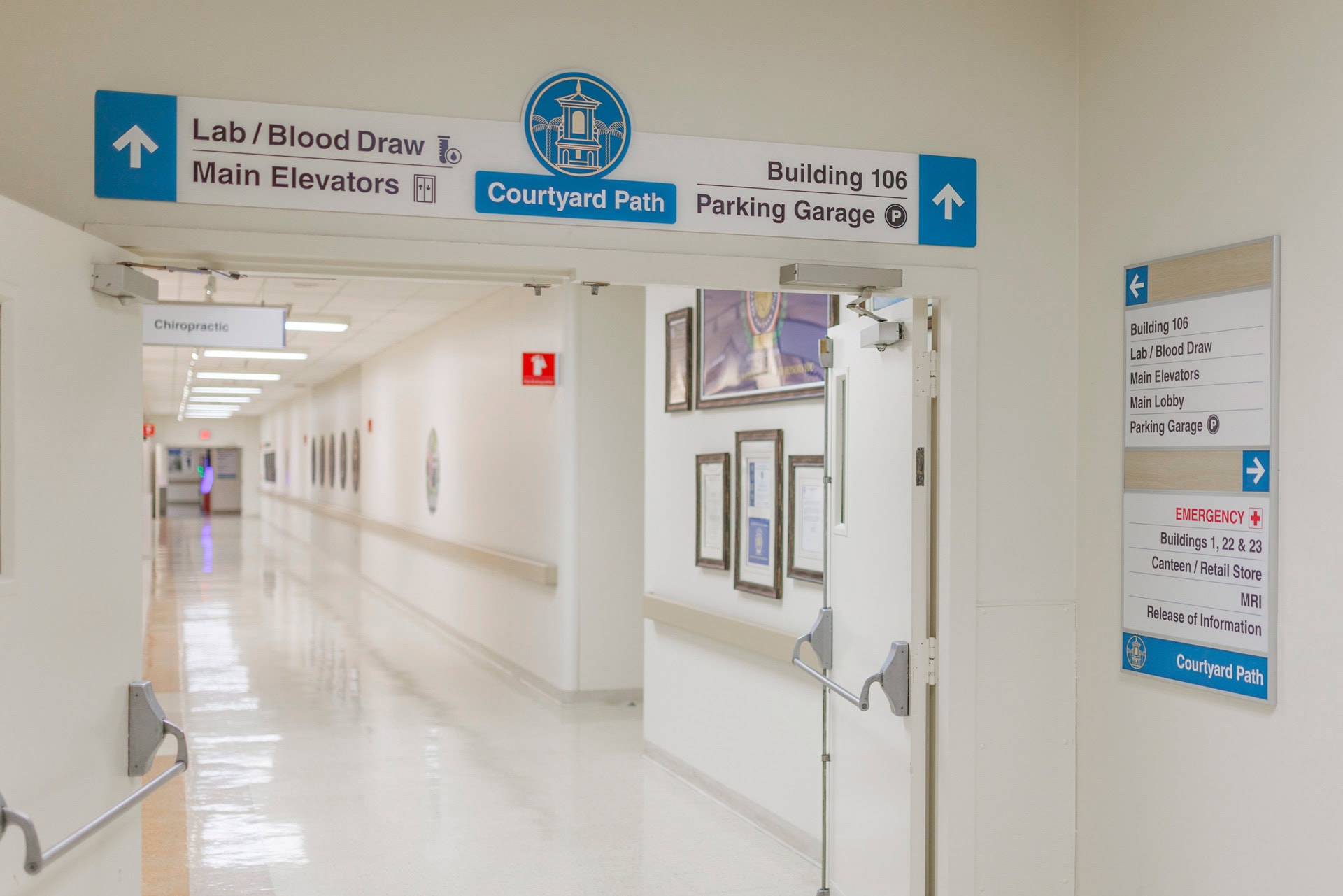
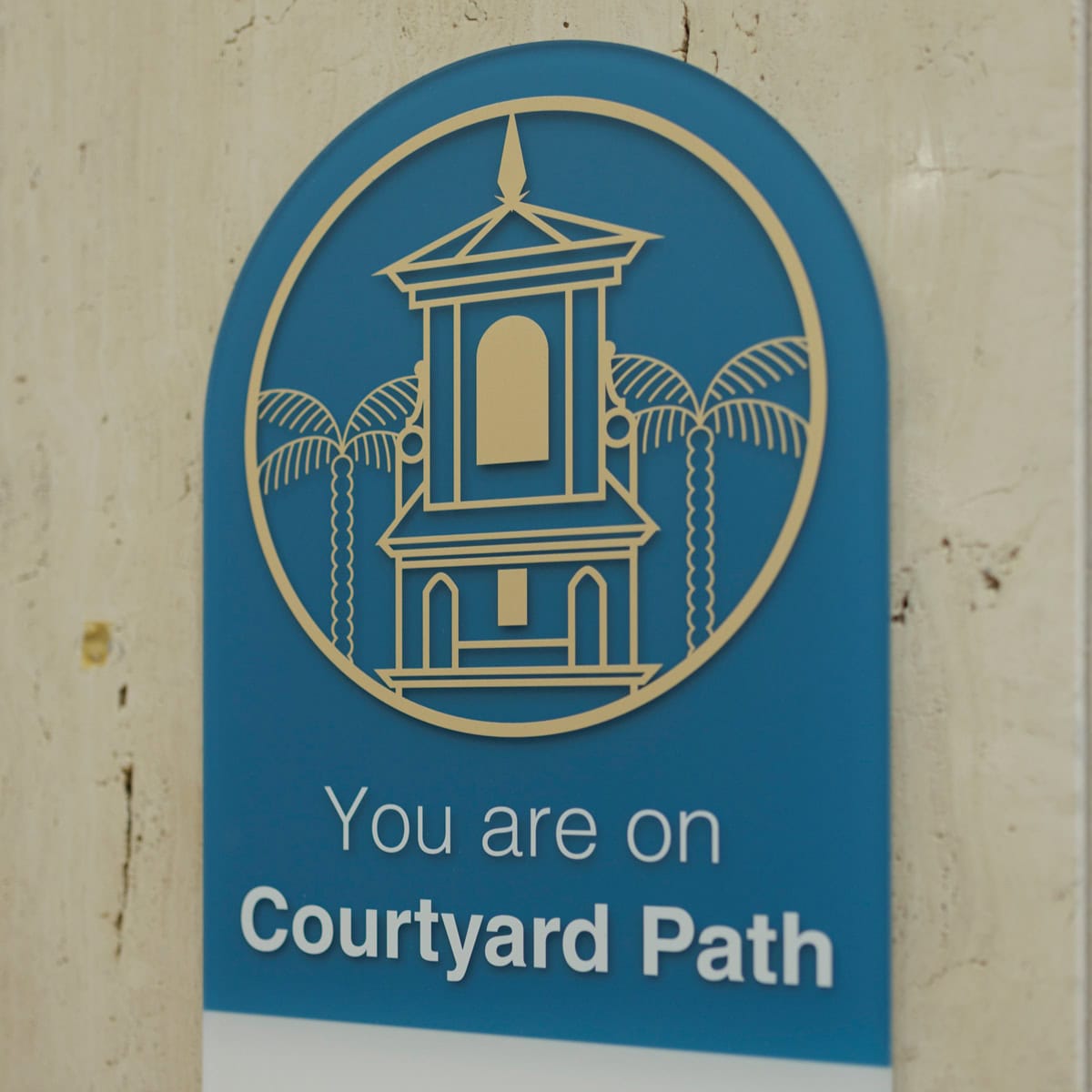
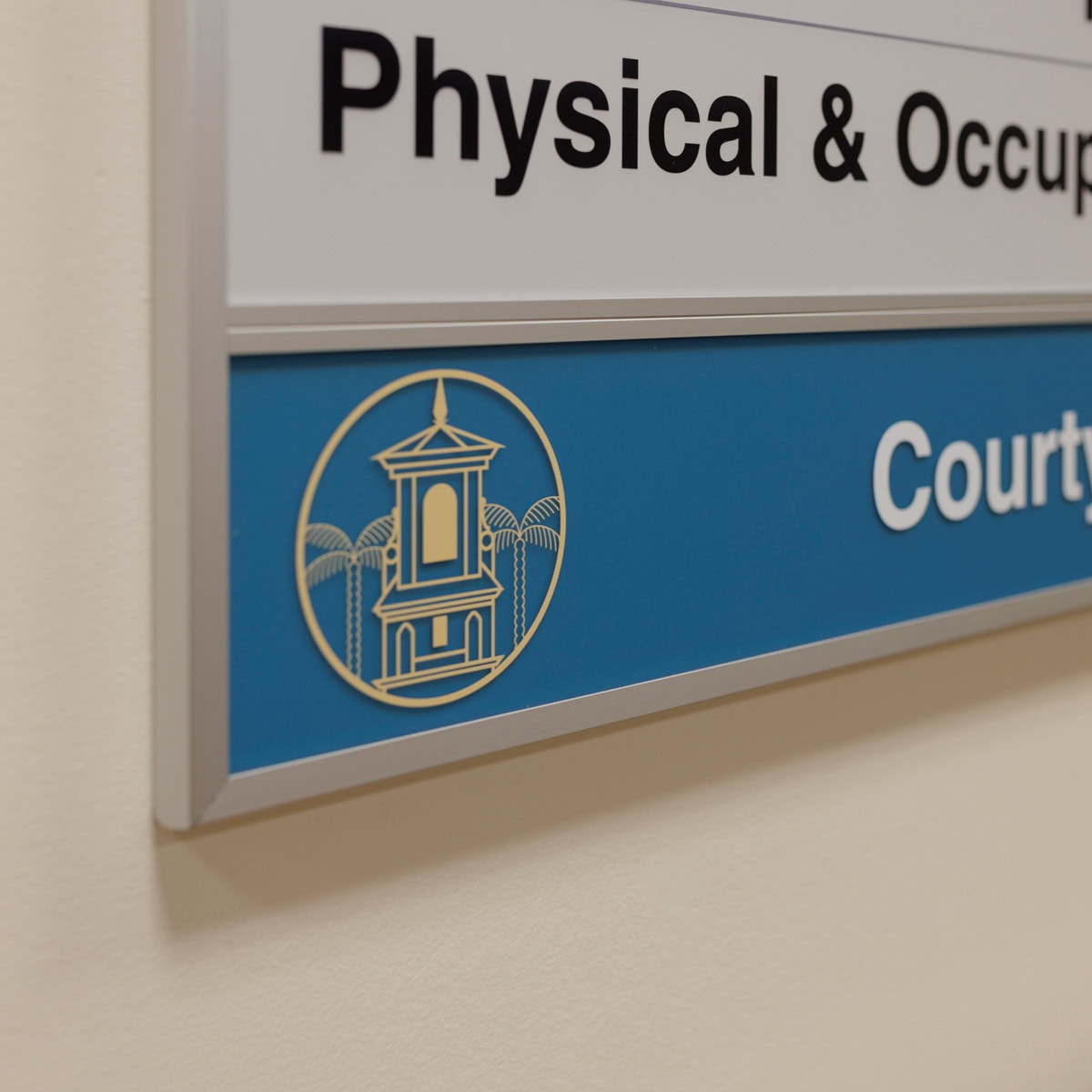
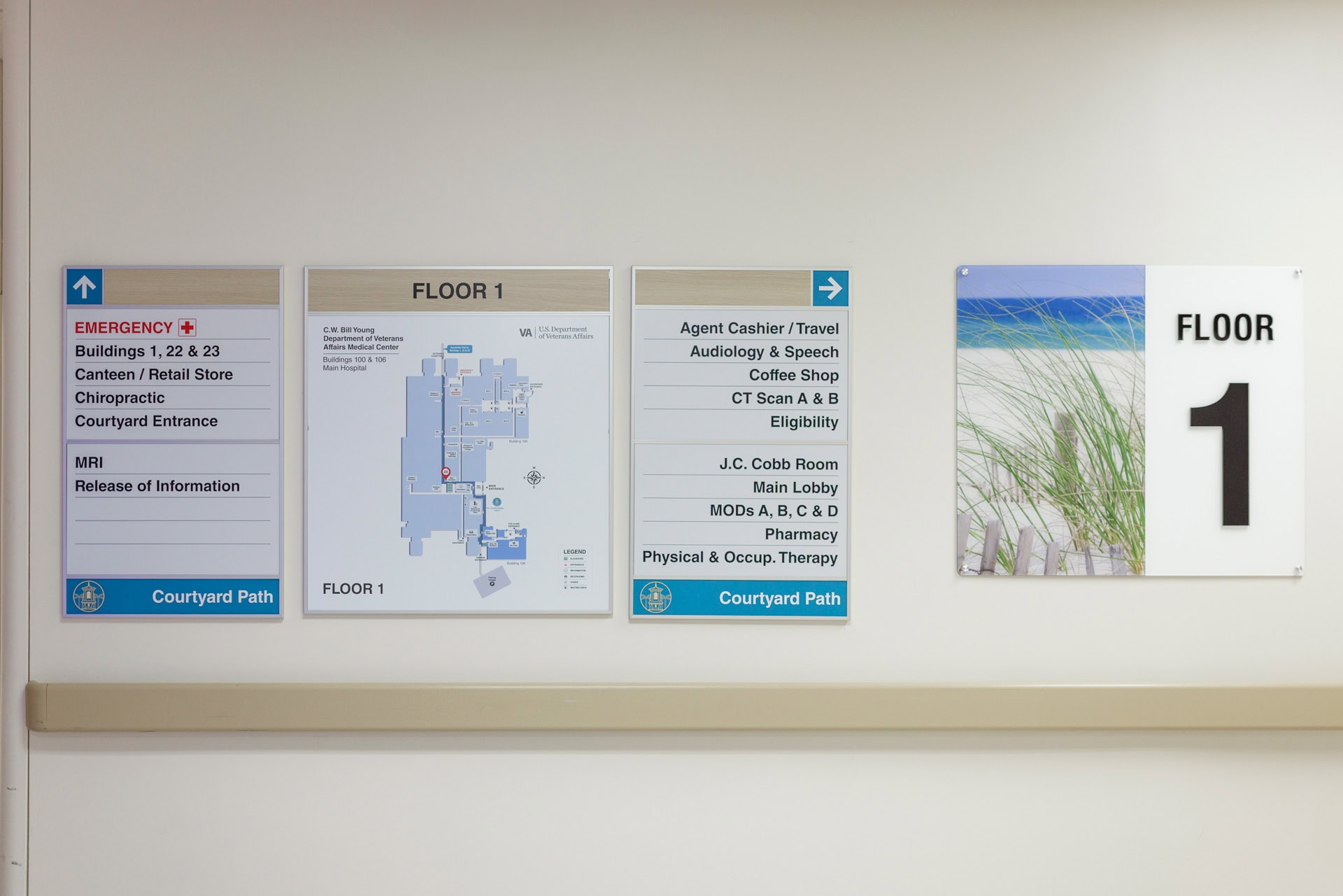
Updatable Directionals & Department Identification
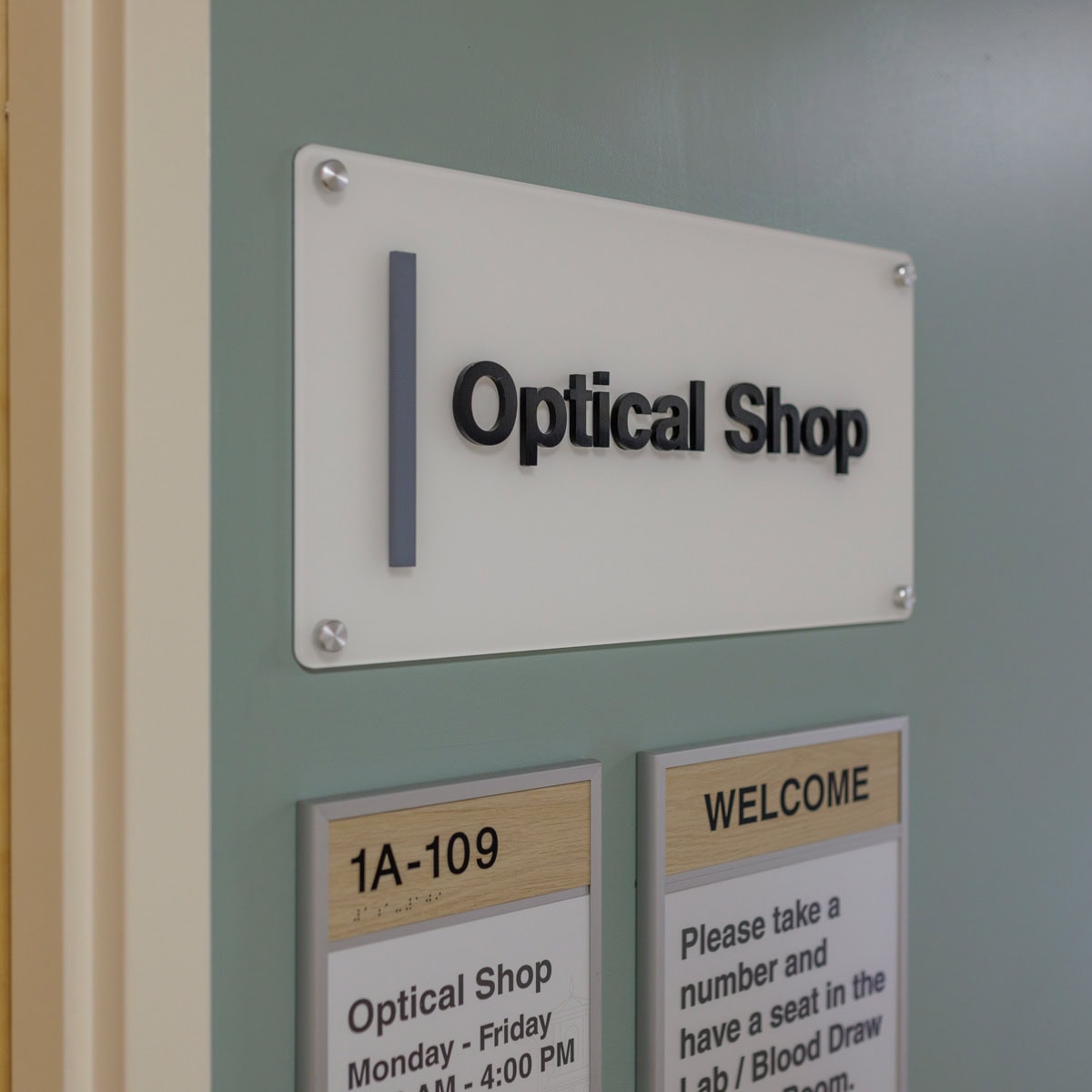
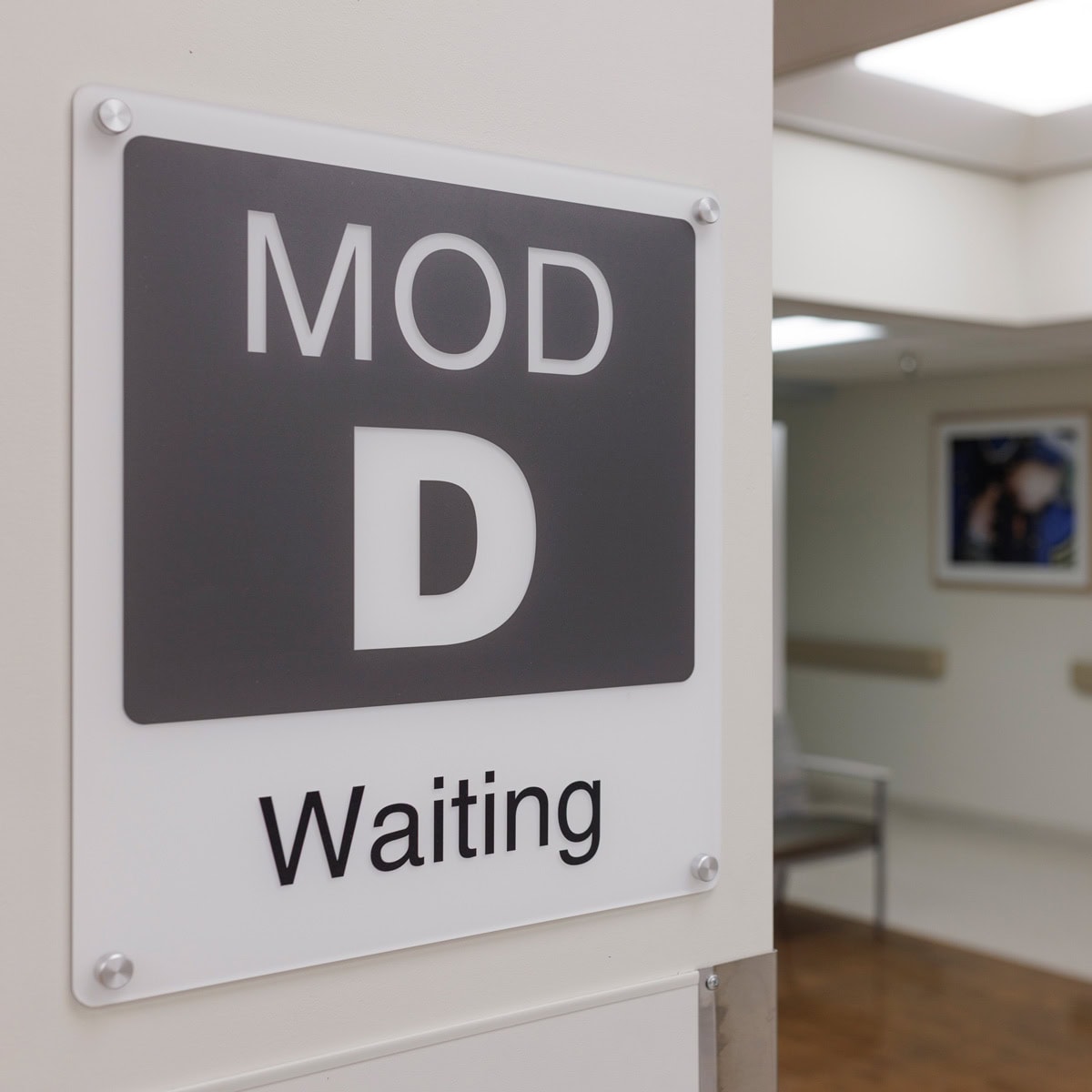
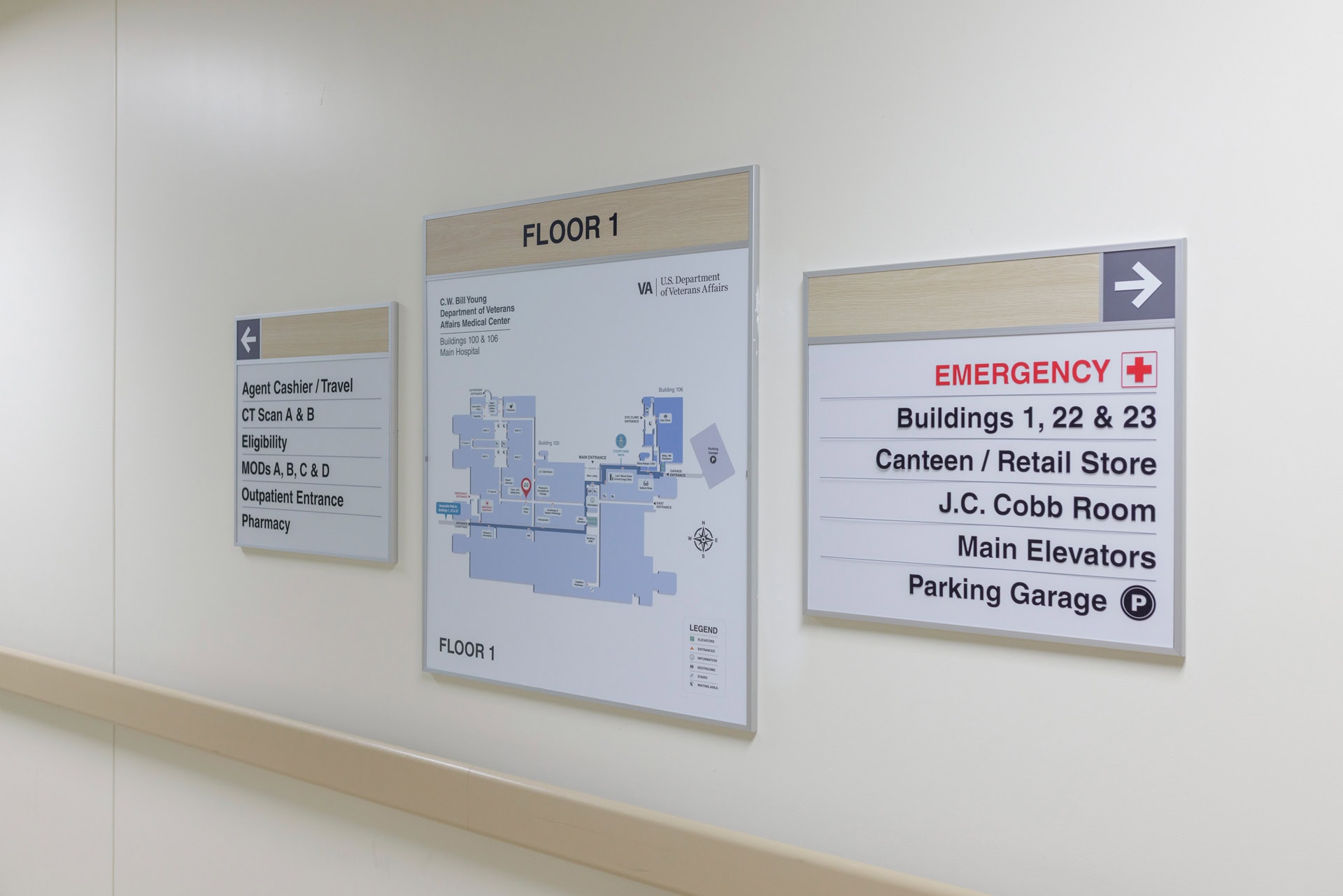
Welcoming Entrances
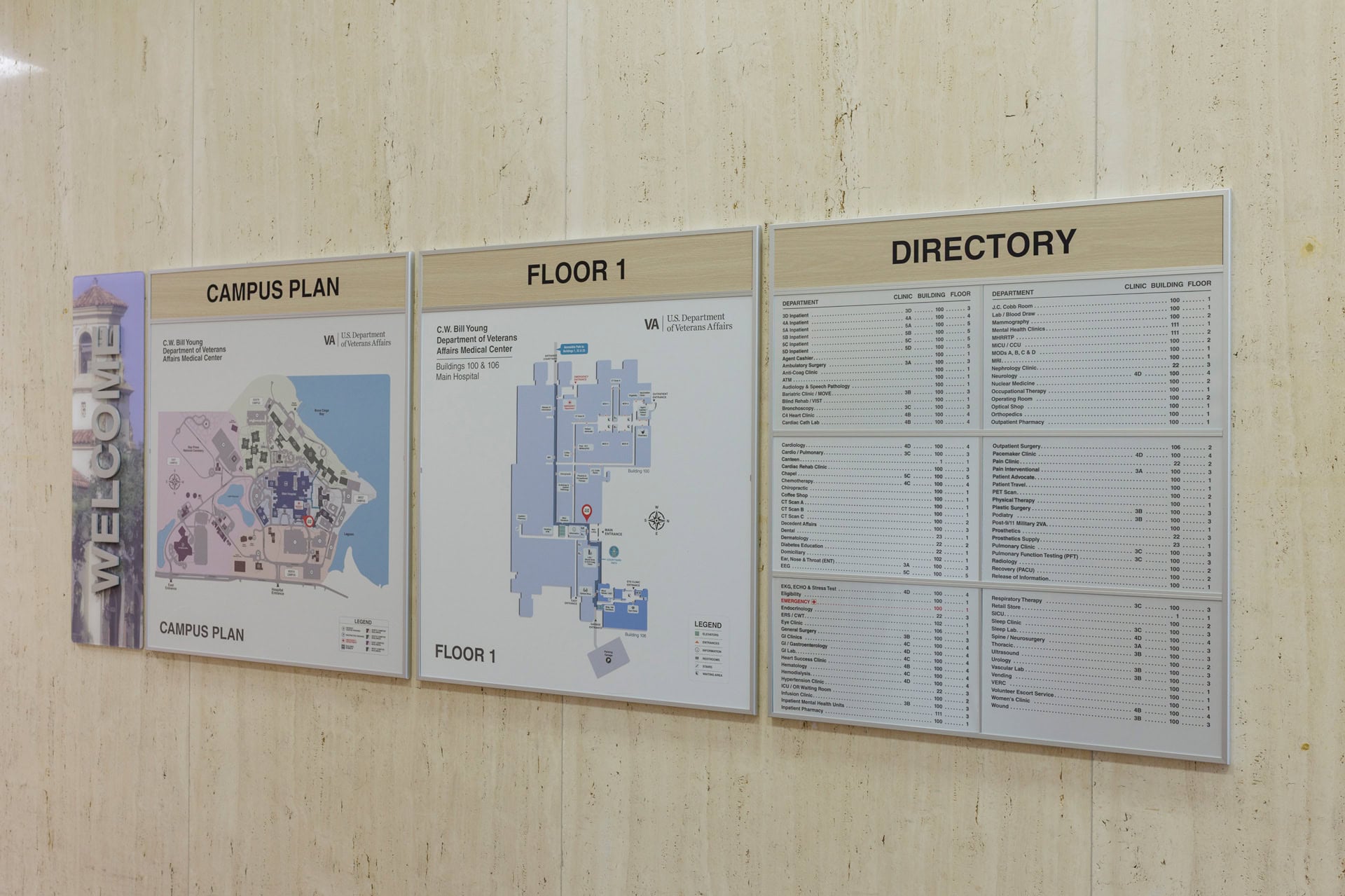
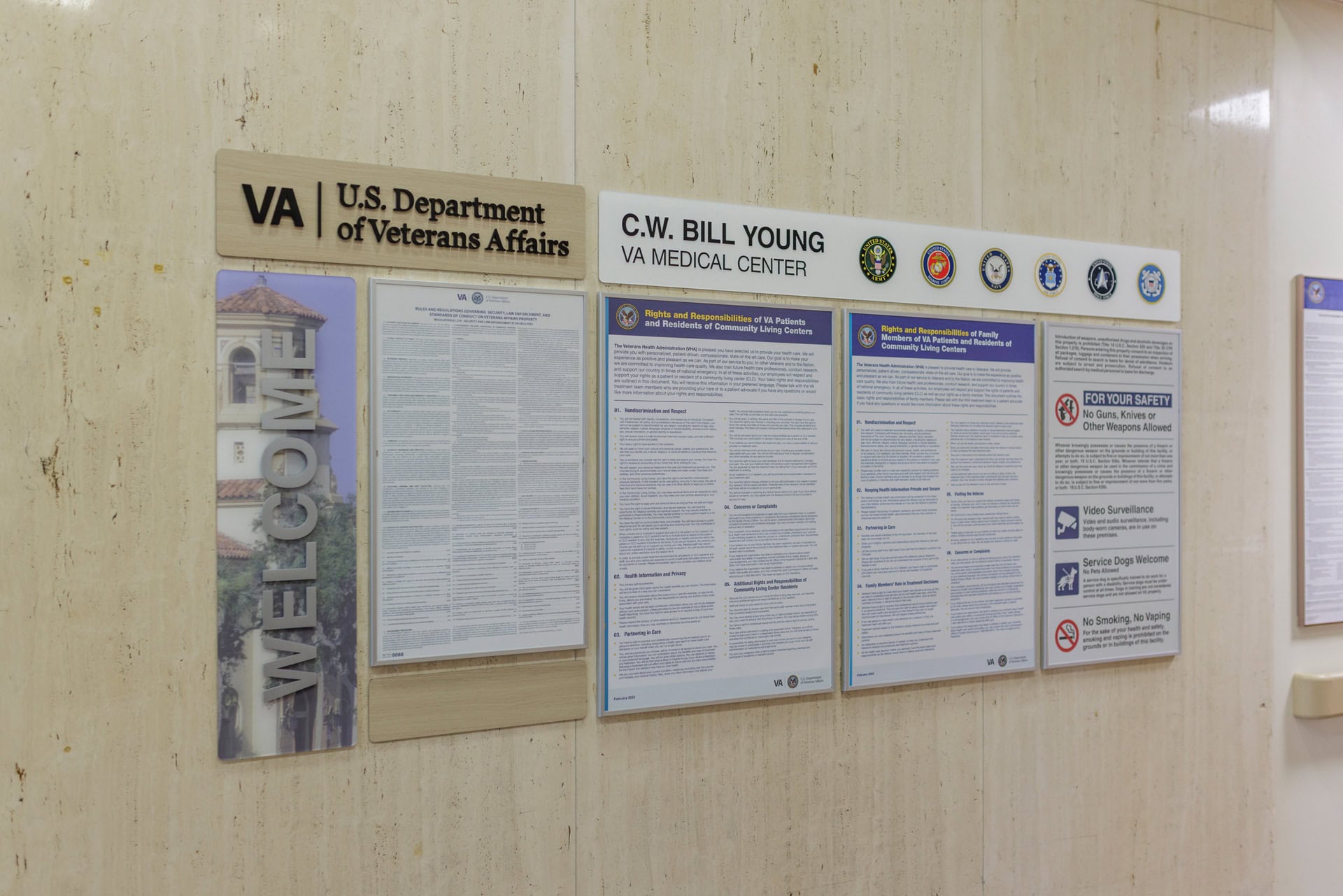
Community Living Center (CLC) Wayfinding & Neighborhood Identification
