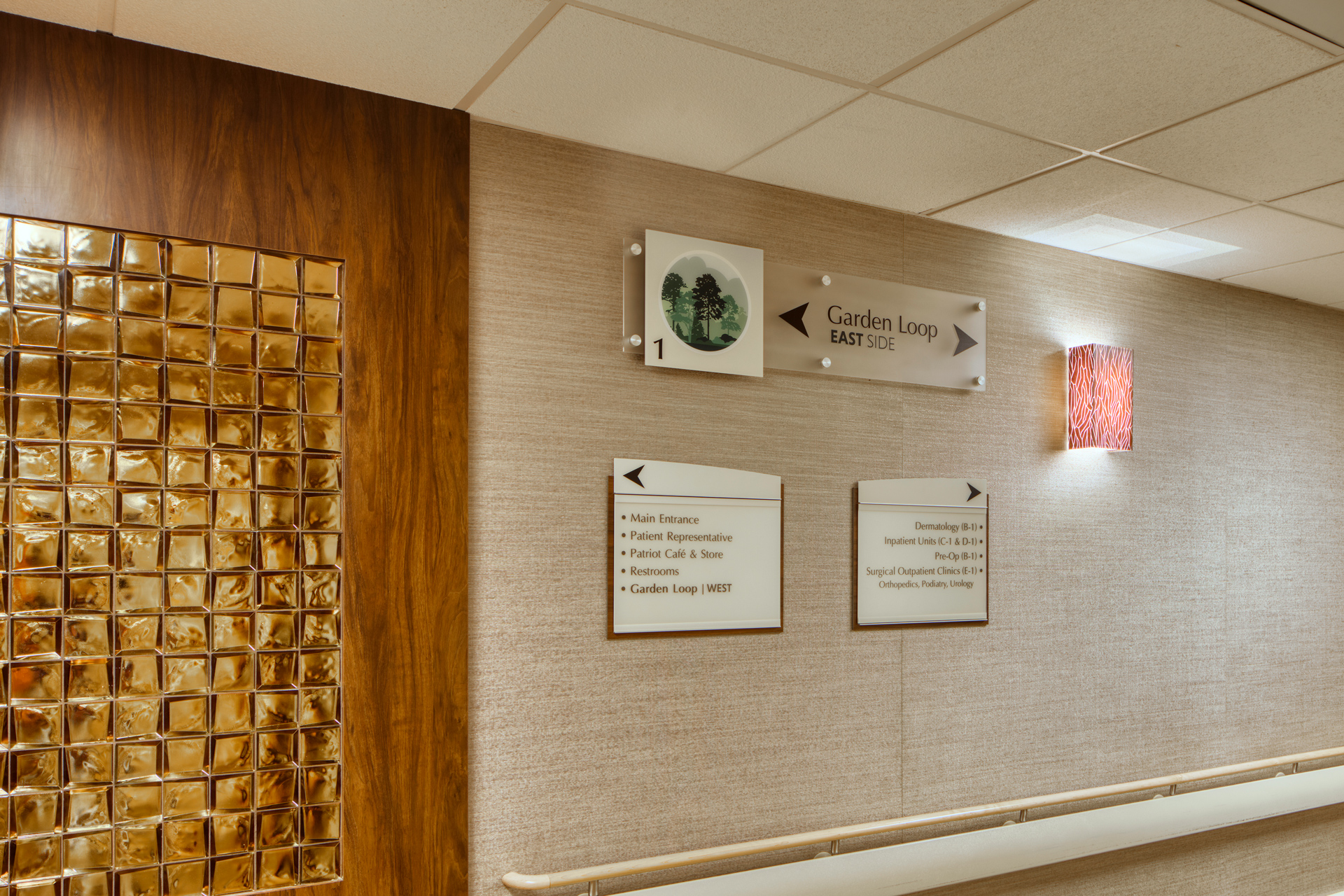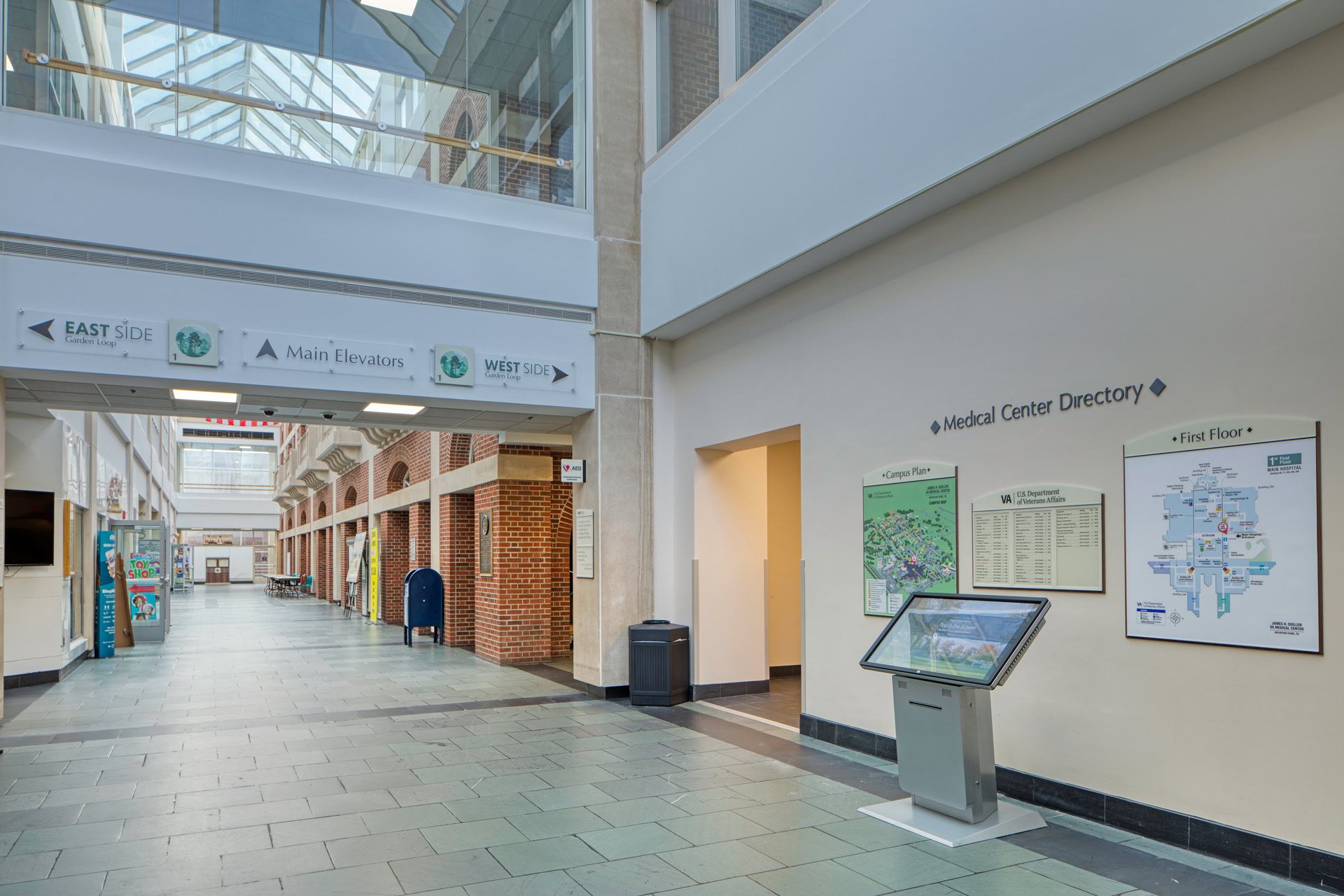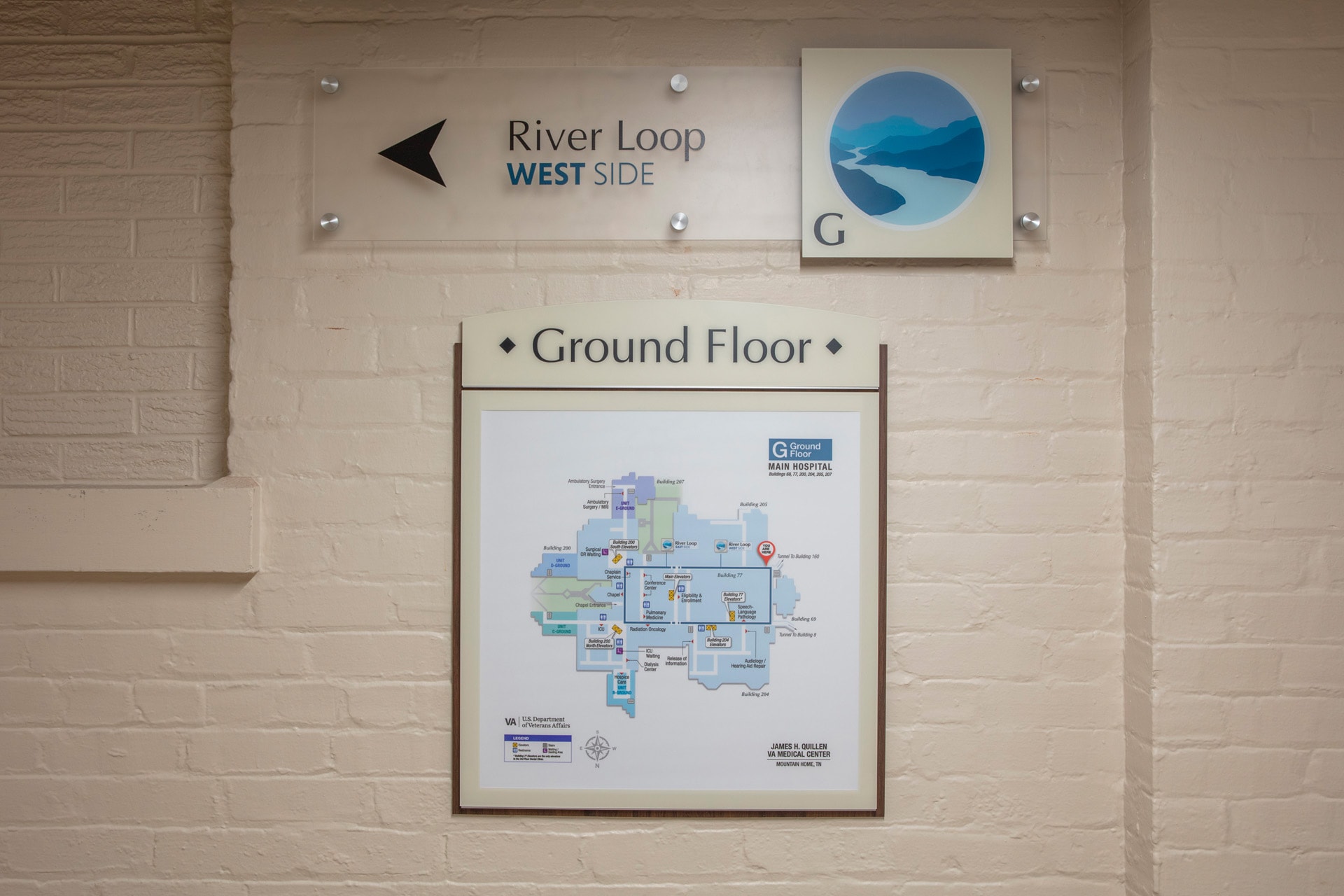
Mountain Home VA Healthcare System
Welcoming, honoring & guiding the patients of James H. Quillen VA Medical Center.
Johnson City, TN
Welcoming, Honoring & Guiding the Patients of James H. Quillen VAMC
The beautiful historic facility at Mountain Home, with its brick details and grand atrium, presented several fundamental wayfinding challenges. One of the biggest being that the facility is comprised of several connected buildings with unclear architectural transitions. Patients were being directed to destinations using the building numbers when there were no environmental cues at building thresholds to orient themselves with. Compounding this problem were poorly defined primary pathways leading from building to building, and a wayfinding system that was complicated and had a confusing information hierarchy.
Services:
- Wayfinding & Signage Standard
- Room ID, Directional and Life Safety Signage

Establish Primary Pathways: By analyzing the space we were able to establish primary pathway "loops" at each level. The loops are named with a nature theme (River, Garden & Mountain) and highlighted with signage and graphics at thresholds and decision points. Each loop is divided into East and West sides to help further orient visitors and patients along the path.

Welcome & Orient at Entrances: Facility entrances were named and maps and directories were strategically placed to help orient patients and visitors as they enter the building and plan their route.

Highlight Elevator Banks: Previously hidden elevator banks were named and highlighted in primary pathways.

Reinforce Level at Elevator Lobbies: Clearly highlighting the level number at elevator banks helps visitors and patients remain confident they are exiting at the correct floor.

Simplified Information Hierarchy: A clear and logical information hierarchy was established, simplifying the process of directing patients along their journey. Now a patient can simply enter through the "Main Entrance" and take the "Main Elevators" to the 4th Floor and follow the "Sky Loop" to their destination.
